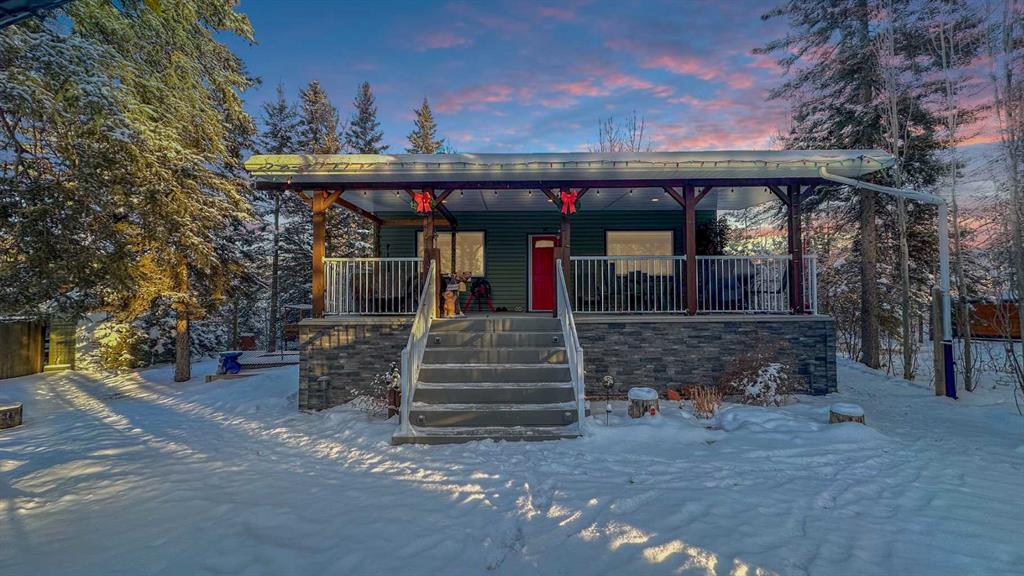2121 21 Avenue, Didsbury
MLS® # A2274206
Welcome to this beautiful family home located in Fawn Meadows close to the golf course. With 4 bedrooms and 3 bathrooms, you will have plenty of room for everyone. A generous sized front entry that will lead you around the corner to a large kitchen, dining and adjoining family room. White finish cabinets and a large breakfast bar in the kitchen with lots of windows for plenty of natural light. A garden door out to the deck that overlooks the west facing fully fenced back yard that has RV parking and tons of storage under the deck. Primary bedroom on main floor has a 3 piece bathroom with walk in closet. One more good sized bedroom, a 4 piece bathroom, and the laundry room finish off the main floor. Basement has 2 more large bedrooms, a 3 piece bathroom and a large family room with a roughed in area for a wet bar. Full under-floor heat in the basement and the garage as well as a Centra-Vac system are nice options. The home has fibre optics installed and Includes all appliances with recent upgrades being a new HW Tank, new power board in the furnace, and shingles and siding were done in 2017. Delburne has many amenities including golf, curling, hockey, dog parks, Doctor's Office, Pharmacy, and Grocery Stores. Come for a tour.
Double Garage Attached, Off Street, Parking Pad, RV Access/Parking
Built-in Features, Ceiling Fan(s), Central Vacuum, Kitchen Island, Laminate Counters, Open Floorplan, Pantry, Storage, Vinyl Windows, Walk-In Closet(s), Sump Pump(s)
Dishwasher, Microwave, Refrigerator, Stove(s), Washer/Dryer, Water Softener
In Floor, Forced Air, Natural Gas
Balcony, Fire Pit, Private Yard, Rain Gutters, Storage
Back Lane, Back Yard, Landscaped, Lawn
Stone, Vinyl Siding, Wood Frame
Royal LePage Network Realty Corp.

MLS® # A2273934