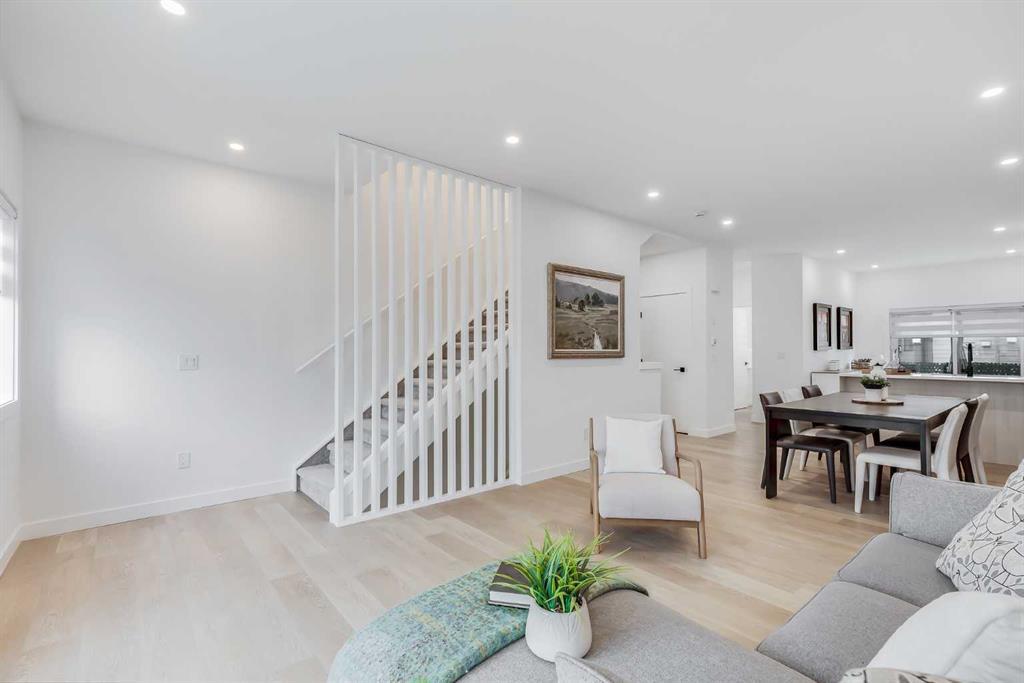313 Auburn Bay Circle Se, Calgary
MLS® # A2269634
Welcome home to this amazing unit that is literally walking distance to ALL the areas well thought out amenities! You can walk to the LAKE, the HOSPITAL, SETON shopping plaza all within 5 mins! As you enter this home you are going to LOVE the feature wall and the open concept floor plan giving this a bright, open airy feeling! There is plenty of room in the living area for your furniture, there are speakers built in and next to the living room there is a dining space you can fit your table into easily! The kitchen has quartz countertops, kitchen island, stainless steel appliances, tiled backsplash and views out to the back yard! The main floor also features laminate flooring, a half bathroom, storage, mechanical room and upgraded lights! Upstairs you have 2 large bedrooms that BOTH have ensuite bathrooms! One bedroom has a great wood feature wall and the other (larger) bedroom has a large wall unit that is perfect for storage :) AND in the hallway there is a hidden stairwell that leads you up to a MASSIVE attic storage room that is big enough to walk around in and hold all of your extra items! This unit also comes with TWO parking stall right outside your front door, a private fenced back yard and a well managed complex with great neighbours and low condo fees! Auburn Bay has it all - easy access to amenities, major roadways, schools, shopping, off leash dog park, YMCA, playgrounds, walking paths and SO MUCH MORE!
Granite Counters, Kitchen Island, No Animal Home, No Smoking Home, Open Floorplan, Pantry, Storage
Dishwasher, Dryer, Electric Stove, Microwave Hood Fan, Refrigerator, Washer, Window Coverings
Back Yard, Landscaped, Lawn, Private, Rectangular Lot

MLS® # A2264801