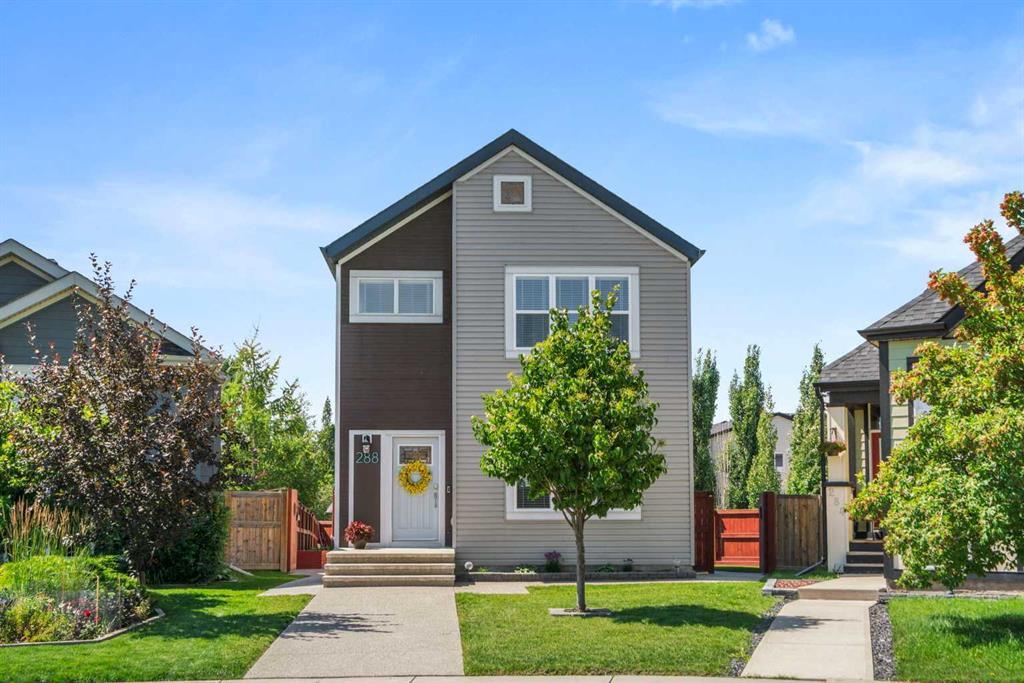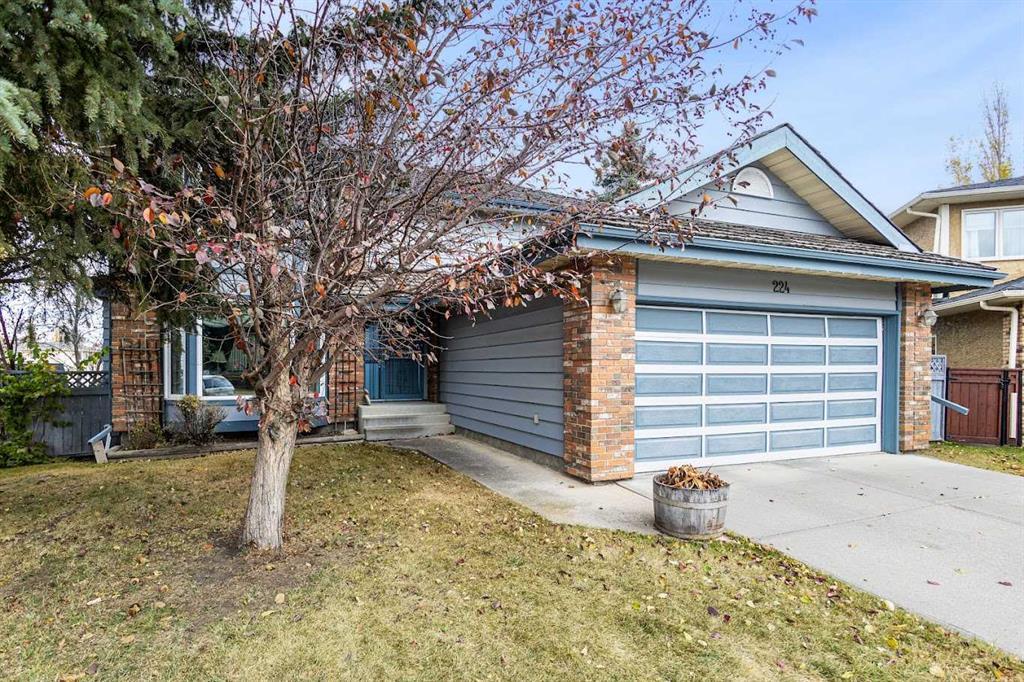32 Copperpond Heights Se, Calgary
MLS® # A2267375
Welcome to this beautifully maintained two-storey home tucked away on a quiet cul-de-sac in highly desirable Douglasdale, one of Calgary’s most family-friendly golf course communities. From the mature landscaping to the warm, inviting interior, this home offers the perfect blend of comfort, style, and functionality.
Step inside to a bright, open main floor featuring hardwood flooring, neutral tones, and a welcoming front entry. The spacious living room is anchored by a cozy corner gas fireplace and large windows overlooking the backyard. The chef-inspired kitchen showcases extensive granite countertops, a central island with an eating bar, stainless steel appliances, a corner pantry, and plenty of crisp white cabinetry — ideal for everyday living and entertaining alike. A large formal dining room with peek-a-boo walls makes hosting family dinners a breeze. Completing the main level are a two-piece bath and a convenient laundry/mudroom.
Upstairs, you’ll find a generous bonus room, a primary suite with a four-piece ensuite featuring a jetted tub and a walk-in closet with a California Closet organizer, plus two additional bedrooms and a four-piece main bath.
The fully finished basement provides excellent additional living space with a large rec room featuring a rustic wet bar, a fourth bedroom, a three-piece bathroom with in-floor heating, and abundant storage.
Enjoy Calgary’s sunny days in your private, landscaped backyard complete with fruit trees, a tiered high deck, and a garden area — perfect for summer gatherings or quiet relaxation. There’s also ample enclosed storage space under the deck, ideal for seasonal tools or outdoor equipment.
This home comes loaded with thoughtful updates and modern comforts, including new furnaces installed in 2022 (professionally cleaned and tuned), a soft-water system, anti-radon system, smart thermostat, security camera system, and a well-maintained central A/C unit serviced annually for peace of mind.
Ideally located within walking distance to schools and the Bow River pathway system, and offering quick access to both Deerfoot Trail and Stoney Trail, this Douglasdale gem combines a prime location, modern upgrades, and a true sense of community.
Move-in ready and beautifully cared for — this is the perfect place to call home!
Additional Parking, Double Garage Attached, Driveway
Central Vacuum, Granite Counters, Kitchen Island, Pantry, Wet Bar
Central Air Conditioner, Dishwasher, Dryer, Electric Oven, Electric Range, Garage Control(s), Microwave, Range Hood, Refrigerator, Washer, Water Softener, Window Coverings, Bar Fridge, Gas Water Heater
Forced Air, Natural Gas, Fireplace(s)
Balcony, BBQ gas line, Lighting, Storage

MLS® # A2267450

MLS® # A2267413