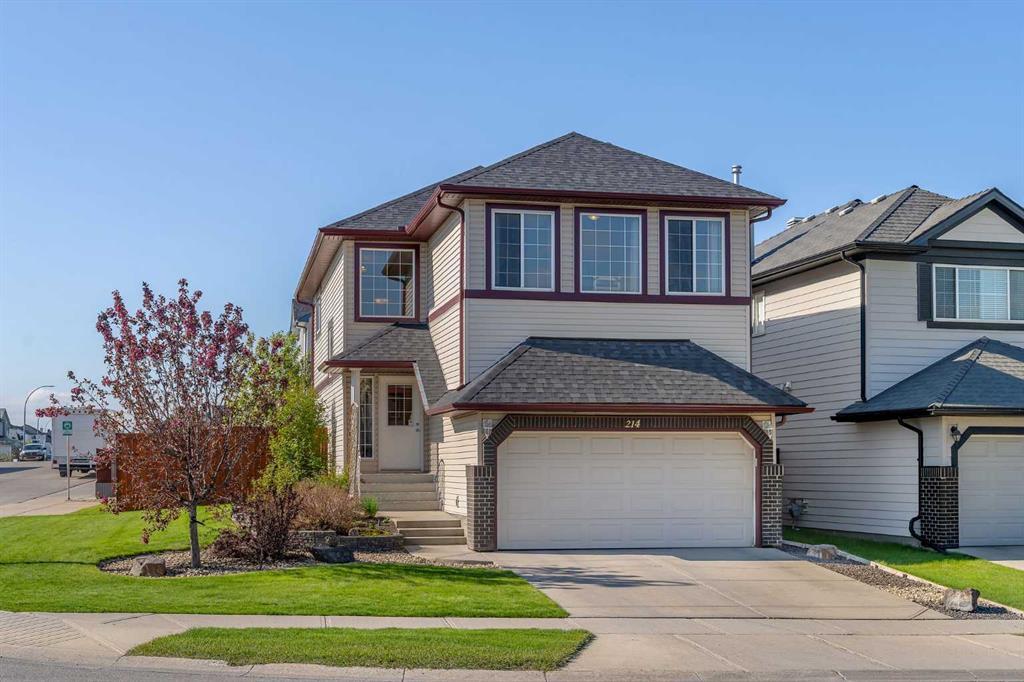61 Martinview Crescent Ne, Calgary
MLS® # A2275418
THE MOVE-IN READY HOME YOU'VE BEEN SEARCHING FOR IS HERE!! HOME IS LOCATED IN THE MOST DESIRABLE AREA IN THE COMMINUTY OF CASTLERIDGE., ON A QUIET CUL-DE-SAC WITH CONVENIENT ACCESS TO AMENITIES SUCH AS SCHOOLS (BOTH ELEMENTARY AND HIGH SCHOOL) GROCERY STORES, RESTAURANTS, BANKS, AND MAJOR ROADWAYS. THIS FOUR SPLIT LEVEL HOME HAS BEEN WELL MAINTAINED AND RECENTLY RENOVATED BY A LICENSED CONTRACTOR. THIS LOVELY FOUR LEVEL SPLIT HOME IS WAITING FOR YOUR FAMILY TO ENJOY THIS CHRISTMAS SEASON. THE HOUSE OFFERS SPACIOUS LIVING AREA IDEAL FOR ENTERTAINMENT, ADJACENT TO AN OPEN KITCHEN AND DINING AREA. TWO GENEROUSLY SIZED BEDROOMS UPSTAIRS, HUGE AND INVITING FAMILY ROOM WITH BIG WINDOWS GIVING PLENTY OF NATURAL LIGHT DURINGT HE DAY AND A COZY FIREPLACE FOR COLD EVENINGS. THERE IS ALSO A POTENTIAL TO CONVERT THIS AREA INTO TWO ADDITIONAL BEDROOMS. THE FOURTH LEVEL FEATURES TWO ADDITIONAL DECENT SIZED BEDROOMS, A FULL BATHROOM AND LAUNDRY FACILITIES. RECENT UPGRADES INCLUDES A BRAND NEW FURNACE AND A YEAR-OLD HOT WATER TANK, THREE-YEAR-OLD ROOF SHINGLES, A NEW FENCE AND UPGRADED GARAGE SIDINGS. THE HOME FEATURES A CONCRETE FRONT DRIVEWAY THAT PROVIDE ACCESS TO THE OVERSIZED HEATED GARAGE WITH AMPLE OF PARKING SPACE. BACK YARD OFFERS A HUGE AND SPACIOUS AREA FOR YOUR CHILDREN TO PLAY WITH A DESIGNATED AREA FOR YOUR ORGANIC GARDENING. CONTACT YOUR MOST FAVORITE REALTOR AND DON'T LET THIS EXCELLENT OPPORTUNIY TO OWN A BEAUTIFULLY UPDATED HOME BE MISSED!!
Garage Door Opener, Heated Garage, Insulated, Additional Parking, Driveway, Enclosed, Front Drive, Garage Faces Front, On Street, Quad or More Detached
Ceiling Fan(s), No Animal Home, No Smoking Home
Dishwasher, Dryer, Electric Stove, Range Hood, Refrigerator, Washer
BBQ gas line, Garden, Private Yard, Storage, Basketball Court, Courtyard, Playground
Back Yard, Fruit Trees/Shrub(s), Garden, Irregular Lot, Lawn, Low Maintenance Landscape, Level
Brick, Concrete, Stone, Vinyl Siding, Wood Frame

MLS® # A2275381