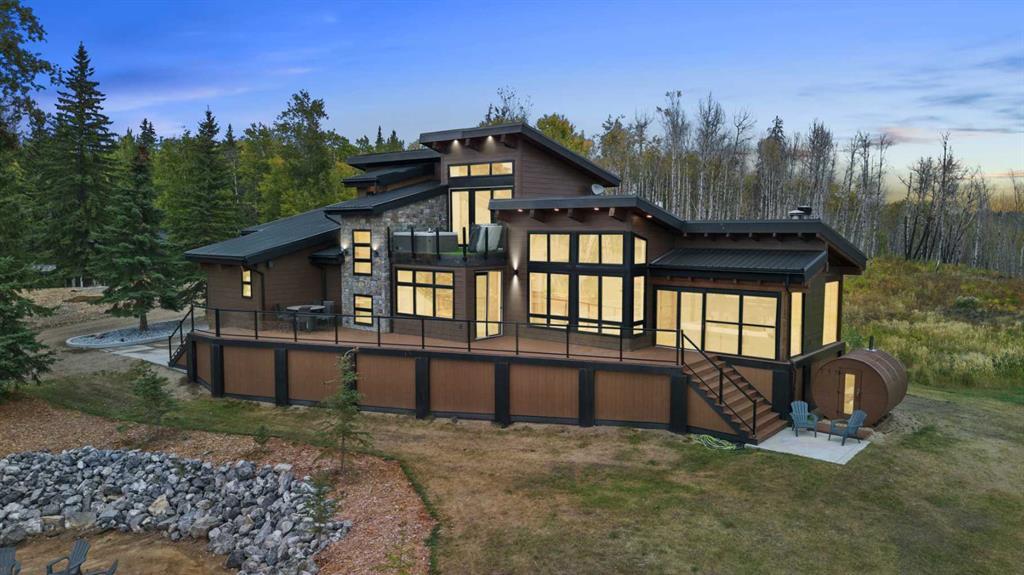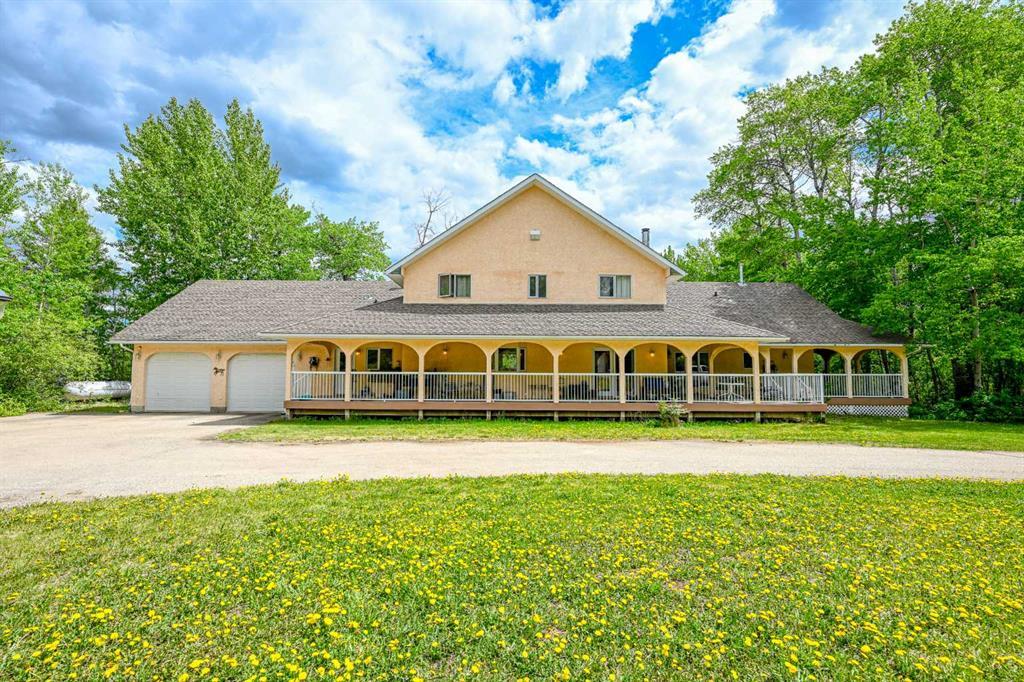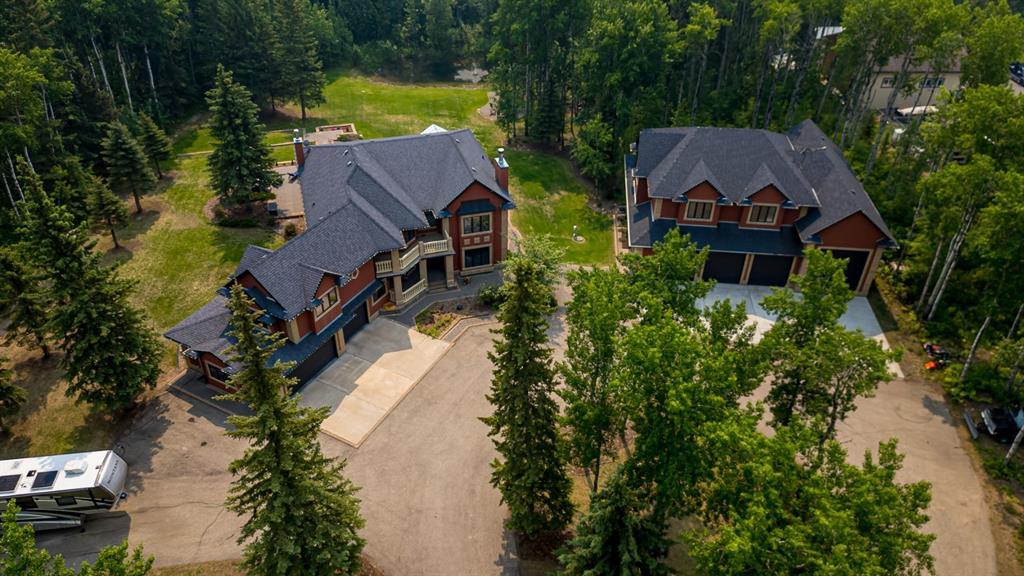53, 704041 Range Road 72, Rural Grande Prairie No. 1, County of
MLS® # A2258039
Welcome to an extraordinary residence where every detail has been meticulously curated to offer a lifestyle of unparalleled luxury and sophistication. Brazilian Mahogany french doors open to the foyer, defined by a striking 20’ coffered ceiling and crystal chandelier. A spectacular curved staircase consists of continuous wood railing, metal spindles and hardwood and carpeted treads. The main living areas are designed for both grand entertaining and intimate daily life. The living room boasts 20’ coffered ceilings and floor-to-ceiling windows that provide stunning views of the backyard & trees beyond. A two-sided stone fireplace connects seamlessly to the cozy hearth room, nestled between the kitchen and formal living and dining spaces. The chef’s kitchen is a masterpiece of design and functionality, featuring travertine floors, warm maple cabinetry, granite counters with tile backsplash, and professional grade Wolf, Sub-Zero and Fisher & Paykel appliances. A functional walkthrough butler’s pantry includes a second fridge and bar area. Adjacent to the kitchen is the 4-Season Sunroom, featuring a vaulted beam ceiling with skylights, a corner gas fireplace, and a wet bar and built-in Wolf BBQ kitchen. Folding doors open to the outdoor deck and an automated screen can be lowered. The master suite is a private sanctuary with coffered ceilings, indirect lighting, crystal chandeliers, sconces, and a raised gas fireplace with a stone surround. The spa-inspired ensuite features marble counters and floors, a custom tile walk-in steam shower with rain shower and body jets, a jetted tub with fireplace sconces, and Wolf towel warmer drawer. The expansive dressing room offers custom cabinetry, mirrors, and an island with marble countertop. Upstairs, hardwood floors line a stunning catwalk that overlooks the main floor. This level includes three additional well-appointed bedrooms: each with it's own ensuite bath and walk in closet. The basement boasts 10’ ceilings and is an entertainer's dream. Amenities include an open-style theatre with starlight ceiling, a large stone wet bar, and a cozy family room with gas fireplace. The stunning, temperature-controlled wine cellar, with a capacity for over 850 bottles, features a barrel ceiling, modern metal racking, a unique epoxy floor with cork mosaic, and a sealed glass door with a combination lock. There is also a large dedicated gym with stone TV wall, and a sophisticated office with cherrywood wainscotting, cabinetry, a cherrywood coffered ceiling, and a gorgeous leather floor.
The attached 4 car garage and separate RV shop are meticulously finished with heated epoxy floors and custom garage cabinetry. The shop incl. an 18’W x 48.5’L RV bay, a Hotsy pressure washer, and exterior covered storage areas. Year-round comfort is ensured by a heated exterior concrete system and the home is managed by a Control 4 system with remote access to heating and cooling. This property is not just a home; it is a statement of comfort & refined living.
1 and Half Storey, Acreage with Residence
Rural Grande Prairie No. 1, County of
Grande Prairie No. 1, County of
Cable Available, Electricity Available, Natural Gas Available, Phone Available
Heated Garage, Quad or More Attached, Additional Parking, Asphalt, Gated, Multiple Driveways, RV Garage
Ceiling Fan(s), Chandelier, Closet Organizers, Crown Molding, Double Vanity, Granite Counters, High Ceilings, Jetted Tub, Kitchen Island, No Smoking Home, Pantry, Recessed Lighting, Skylight(s), Smart Home, Walk-In Closet(s), Wet Bar, Wired for Data, Wired for Sound, Track Lighting, Tray Ceiling(s)
In Floor, Forced Air, Natural Gas
Basement, Gas, Great Room, Bath, Master Bedroom, Sun Room
Fire Pit, Lighting, Private Entrance, Gas Grill, RV Hookup
Landscaped, No Neighbours Behind, Treed, Underground Sprinklers

MLS® # A2258039

MLS® # A2227319

MLS® # A2227248