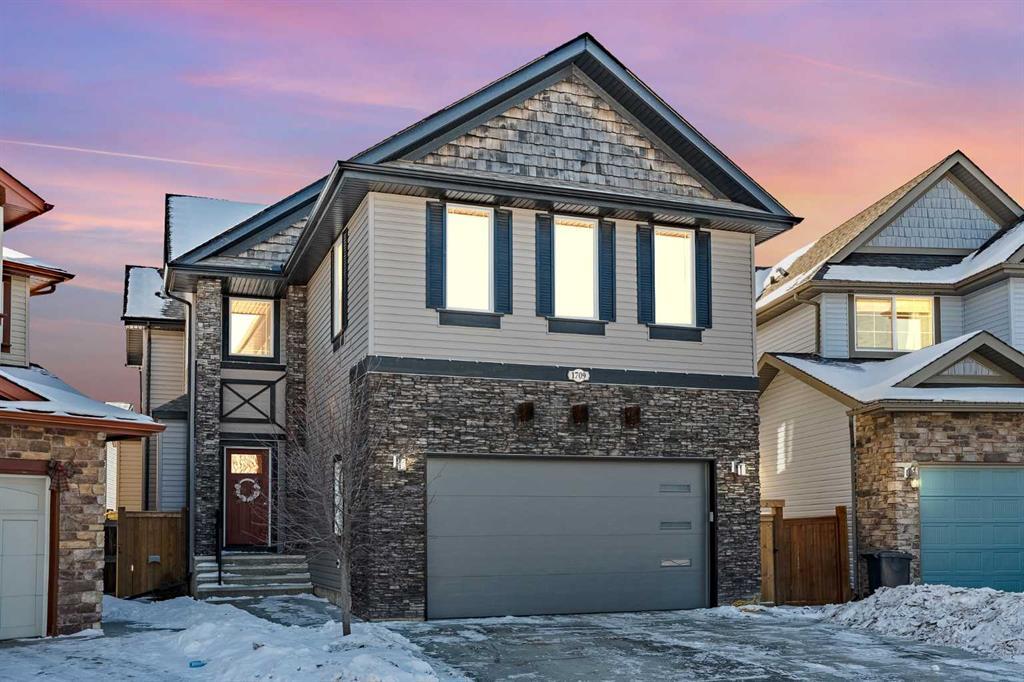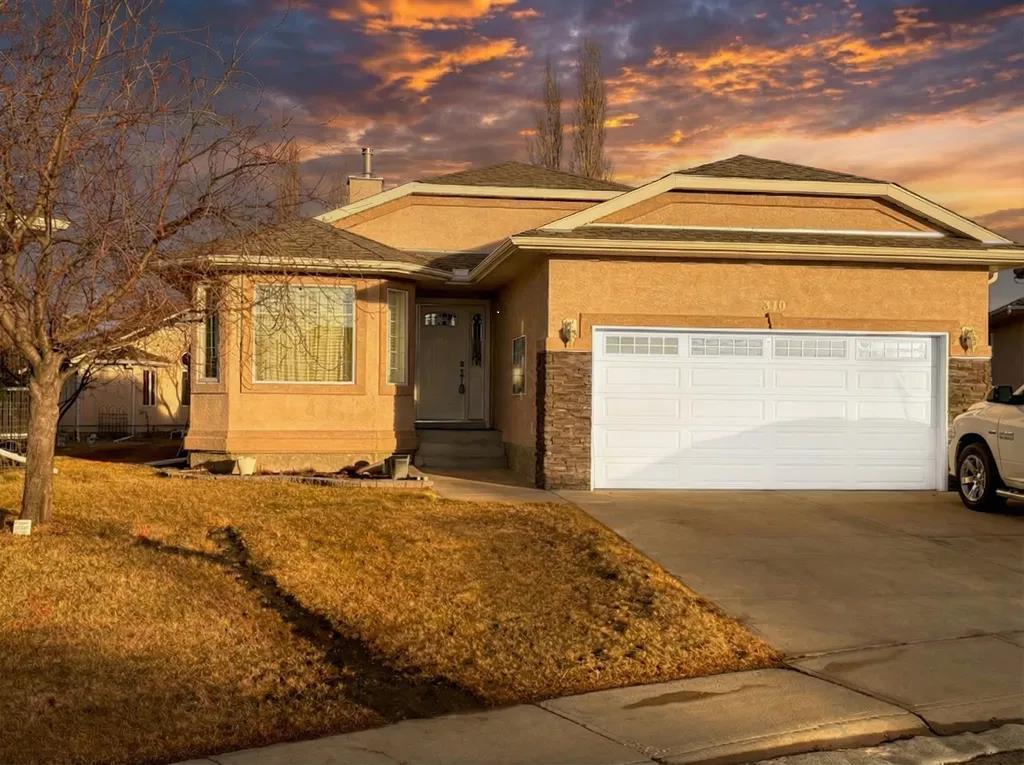1709 Montgomery Park Se, High River
MLS® # A2284940
This brand new 2135 sq ft walk-out home with excellent curb appeal is located on a large-pie shaped lot that backs onto the Montrose Canal. The stunning upgraded kitchen includes quartz counters, two-tone cabinetry, built-in microwave, chimney hood-fan, stainless steel appliances and an extra set of drawers. The main level also has a cozy living room with gas fireplace and large windows, walk-through mudroom and pantry, flex space, dining room with access to the 10 x 12’ deck, and 2-piece washroom. On the upper level you will find a bonus room, laundry room, and 3 bedrooms. The primary bedroom has a large walk-in closet and a deluxe 5-piece ensuite that includes a custom full height tile shower, large soaker tub and a stylish vanity with two sinks. With a 9’ foundation height, the walk-out basement is bright and airy ready for development. The many extras in this home include an exterior gas line, 2’ garage extension, spindle railing on the main and upper levels, triple pane windows, quartz countertops throughout, knockdown ceiling texture, and luxury flooring on main level, main level and bathrooms. Located close to walking paths, Montrose Pond, the recreation centre, parks, tennis courts and schools, this family home is in an ideal location. Please click the multimedia tab for an interactive virtual 3D tour.
Double Garage Attached, Driveway
Double Vanity, High Ceilings, No Animal Home, No Smoking Home, Pantry, Quartz Counters, Vinyl Windows, Walk-In Closet(s)
Dishwasher, Microwave, Range Hood, Refrigerator, Stove(s)
Creek/River/Stream/Pond, Front Yard, Pie Shaped Lot, Views, Backs on to Park/Green Space

MLS® # A2284940

MLS® # A2285068