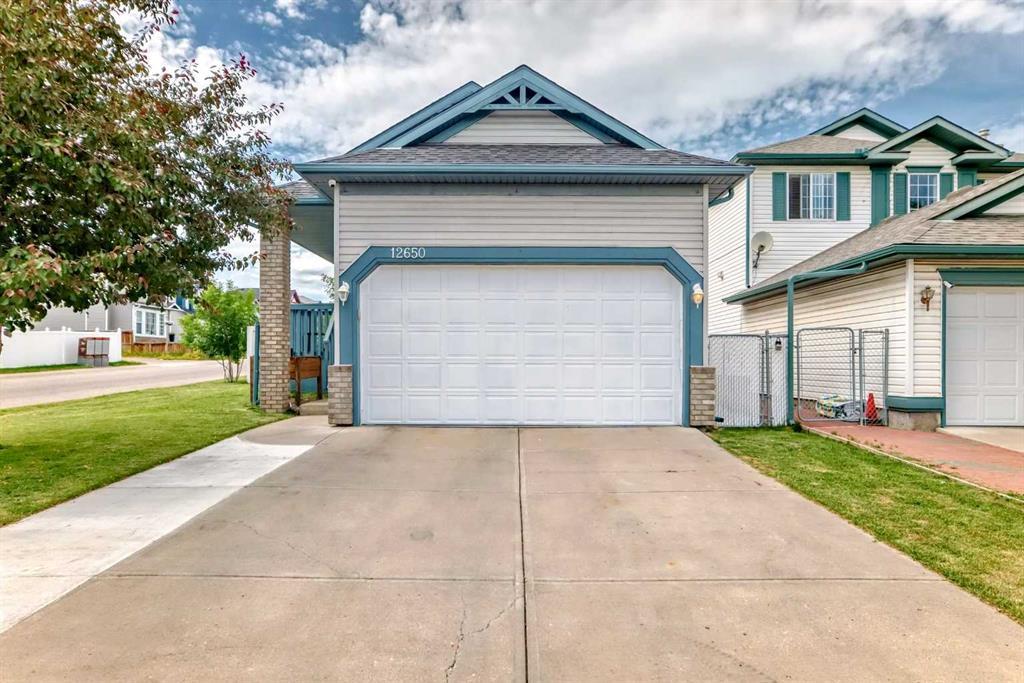12650 Coventry Hills Way Ne, Calgary
MLS® # A2267979
Located on a quiet street in Panorama Hills, this well-maintained two-storey home offers just under 2,300 sq. ft. above grade plus a fully developed basement for added living space. The main floor features an open concept layout with a private front office, hardwood flooring throughout, and a bright kitchen with stainless steel appliances (including a new stove in 2025), newer countertops, tile backsplash, and a mix of pot and pendant lighting. A walk-through pantry connects to the laundry and mudroom with custom built-ins, while the living room includes a gas fireplace and the dining area opens to an oversized rear deck with a BBQ gas line. Upstairs you’ll find a spacious primary suite with a walk-in closet and ensuite offering dual vanities, a soaker tub, and separate shower, along with two additional bedrooms, a four-piece bathroom, and a large bonus room with vaulted ceilings. The fully developed basement adds a generous recreation and games area, space for a home gym, a three-piece bathroom, and excellent storage. The home also features a double attached garage, a new furnace (2025) with central air conditioning, and a new exterior including Class 4 shingles, full vinyl siding wrap, eavestroughs, fascia, and downspouts. Ideally located close to major roadways, shopping, parks, and pathways, and within easy reach of several public and Catholic schools, this is a great opportunity to own in one of northwest Calgary’s most established family communities.
Ceiling Fan(s), Central Vacuum, Double Vanity, High Ceilings, Kitchen Island, Open Floorplan, Stone Counters, Storage, Vaulted Ceiling(s), Walk-In Closet(s)
Dishwasher, Dryer, Freezer, Refrigerator, Stove(s), Washer, Window Coverings
Back Yard, Front Yard, Interior Lot

MLS® # A2267979