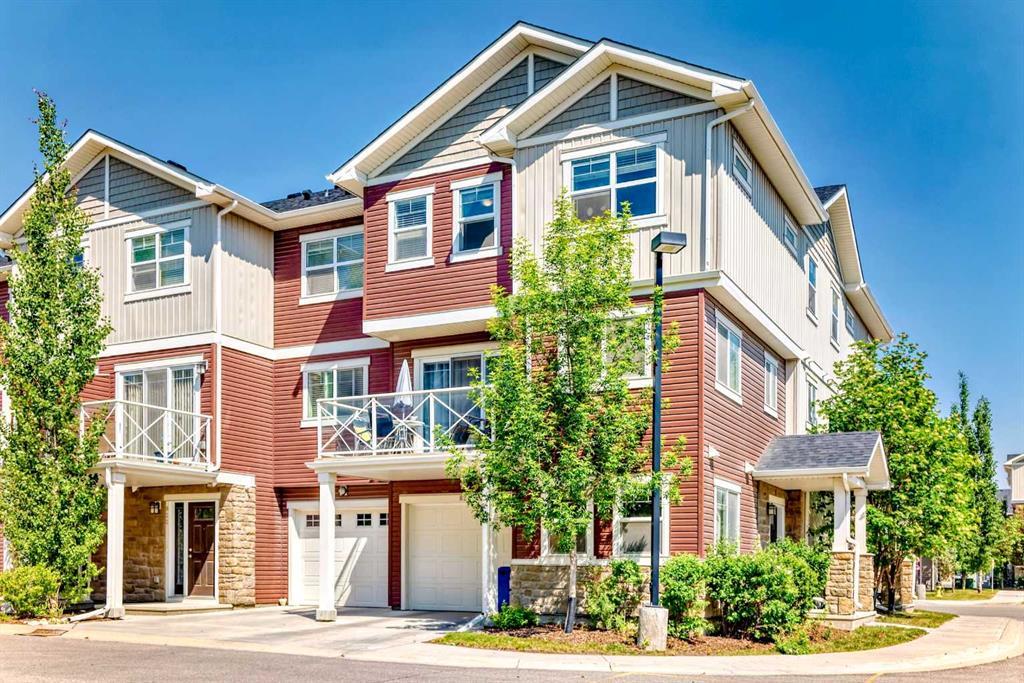116 Skyview Ranch Road Ne, Calgary
MLS® # A2268128
Welcome to this stylish townhome in Redstone offering over 1,600 sq. ft. of finished living space and everyday convenience—including two parking stalls located directly outside your private, fenced yard (a rare find in this complex). Plus, you’re right across the street from shops and moments to parks, pathways, transit, and Stoney Trail. Inside, the main floor is bright and functional with dark laminate flooring throughout. A welcoming front family room features a decent-sized picture window for natural light. The staircase is set along the side of the home beside the central dining area, creating a smooth flow to the back of the house. The rear kitchen is well-designed with dark-stained cabinetry, quartz counters with subtle black and gold veins, subway tile backsplash, stainless steel appliances, a gas stove, an island, and a pantry-style closet. A 2-piece bath is conveniently located across from the kitchen, and the back door leads to your private, fenced yard—perfect for BBQs and easy outdoor living—with those two parking stalls just beyond the gate. Upstairs, laminate continues through the entire upper level (carpet only on the stairs). The primary bedroom includes dual closets and a large nook with a custom built-in for TV and storage, plus a 3-piece ensuite with a corner shower. The second bedroom is generously sized and has access to a full 4-piece bathroom located just outside the door—ideal for guests, kids, or a roommate. The basement is fully finished and adds terrific bonus space: a cozy recreation room with a good-sized window, a 4-piece bathroom, and a rear bedroom with a closet and a bump-out perfect for a TV or desk area. Laundry is downstairs in a dedicated closet, with the mechanical room across. Outside, enjoy the private, fenced yard, and the everyday ease of two assigned stalls right out back—a standout advantage compared to most units with only one. Redstone offers a welcoming, family-friendly vibe with parks, playgrounds, and scenic pathways, plus quick access to shopping, transit, and major routes. Whether you’re a first-time buyer, downsizer, or investor, this home checks all the boxes for space, style, and value. Book your private showing today and experience the best of Redstone living.
Kitchen Island, No Smoking Home, Open Floorplan, Pantry, Quartz Counters
Dishwasher, Dryer, Gas Stove, Microwave Hood Fan, Refrigerator, Washer, Window Coverings
Back Lane, Back Yard, Landscaped, Rectangular Lot, Street Lighting

MLS® # A2268442