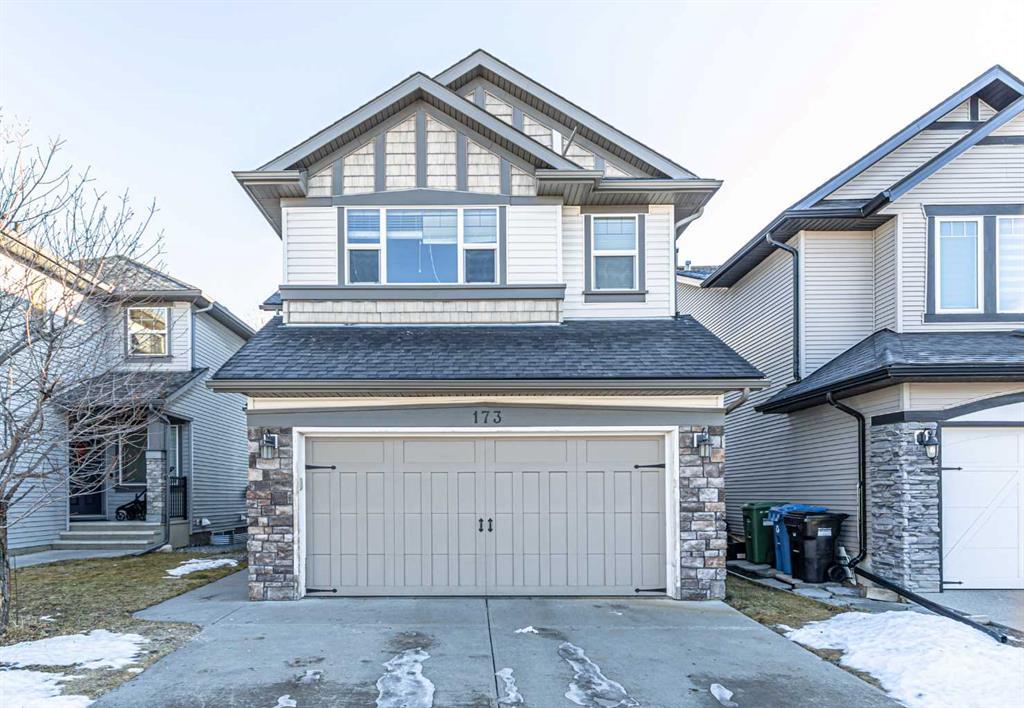159 Belmont Crescent Sw, Calgary
MLS® # A2275845
Welcome to your net-zero home at 22 Silverado Plains Circle SW, nestled in the tranquil and family friendly community of Silverado. Perfectly positioned on a quite street across from a charming neighbourhood playground, this beautifully updated detached home stands out with its modern design, thoughtful upgrades and energy efficient features. Boasting just under 2,000 sq.ft. of fully developed living space, this residence offers 5 bedrooms and 3.5 bathrooms with a walk-up basement, ideal for multi-generational living or investment potentials. The open concept main floor is filled with natural light and highlights a spacious kitchen with granite countertops, breakfast bar and views of the sunny backyard. Recent upgrades include fresh paint throughout, brand new carpet on all levels, a newer roof (2022) and newer hot water tank, ensuring both style and peace of mind. With a focus on sustainability and modern convenience, this home is equipped with a 6kW solar system valued over $30,000, not only reduces the home's carbon footprint but also provides a consistent substantial revenue stream by selling surplus energy back to the grid. Upstairs, you’ll find three comfortable bedrooms, including a serene primary suite complete with a private ensuite and walk-in closet and upgraded washer and dryer. Fully developed walk-up basement with separate entrance, complete with kitchenette, full bath and multi purpose rooms — offering exceptional flexibility for extended family and guests. Located in one of Calgary’s most sought after south communities, Silverado offers a perfect balance of comfort and convenience. Enjoy quick access to Spruce Meadows, Silverado Marketplace, Shawnessy Centre, scenic parks, walking trails and excellent schools—all with easy connections to Stoney Trail and Macleod Trail for effortless commuting. Experience the perfect combination of luxury, energy efficiency and community living in this move in ready home, where every detail is designed for modern comfort and long term value. Book your private showing today!
Off Street, Alley Access, Paved, Parking Pad
Granite Counters, High Ceilings, Kitchen Island, No Animal Home, No Smoking Home, Open Floorplan, Pantry, Breakfast Bar, Ceiling Fan(s)
Dishwasher, Dryer, Microwave, Refrigerator, Washer, Window Coverings, Electric Range
Back Lane, Back Yard, Rectangular Lot

MLS® # A2275265