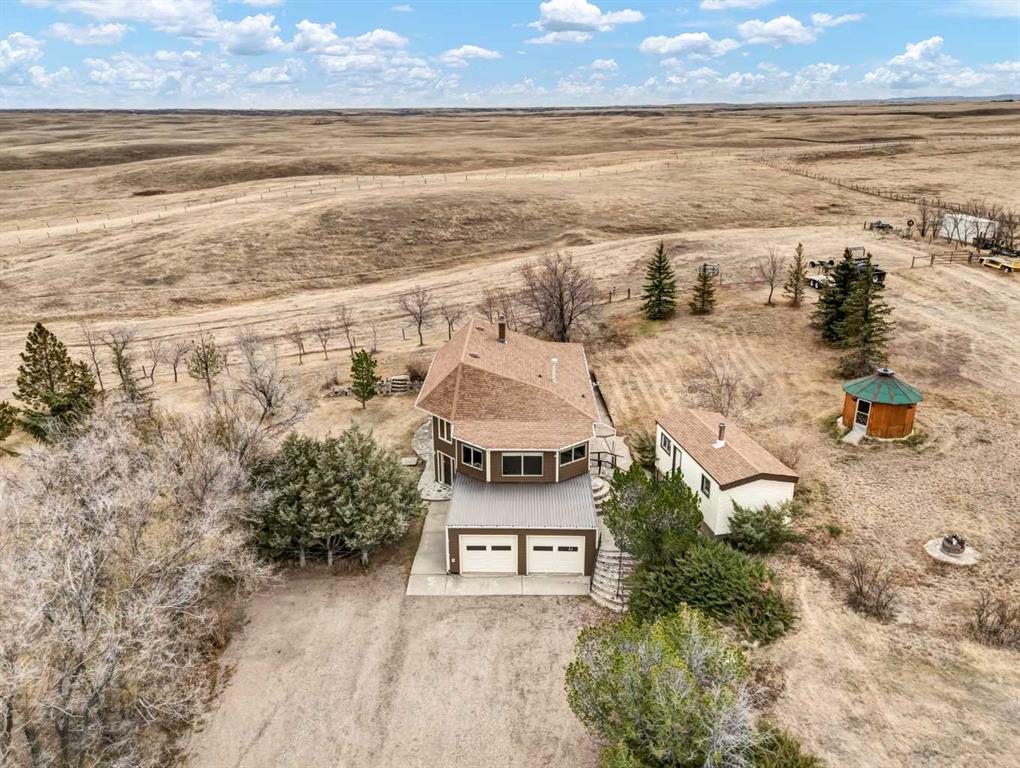107 North Bridges Garden, Langdon
MLS® # A2278213
Live on the golf course in Boulder Creek Estates! Situated on a large pie lot backing directly onto the fairway, this stunning Stepper Homes build truly has it all — combining comfort, style, and an unbeatable location. From the great curb appeal and welcoming front verandah to the warm and inviting interior, this home shines inside and out. The main floor showcases rich hardwood flooring and a beautiful raised stone fireplace, with French doors opening to a versatile den ideal for a home office. The chef-inspired kitchen features an expansive island, stunning wood cabinetry with ample storage, and granite countertops throughout. High-end stainless steel appliances — including a side-by-side fridge/freezer, dual wall ovens, and a countertop stove — make meal prep a dream. A walk-through pantry leads to a large mudroom complete with washer/dryer and ample storage space, conveniently located off the oversized, heated double garage. Upstairs, you’ll find a bright and spacious bonus room, two additional good sized bedrooms, a 4 piece bath, and a luxurious primary retreat complete with dual vanities, an oversized soaker tub, double stand-up ceramic tile shower, and a walk-in closet with custom California Closet organizers. The fully finished walkout basement expands your living space with a large rec room, fourth bedroom, three-piece bath, and a utility room with generous storage. Outside, enjoy a professionally landscaped yard with mature trees and shrubs, full irrigation, an upper deck perfect for BBQs, and a lower paving stone patio with a cozy firepit area, the ideal spot to unwind and take in the morning sun and sweeping golf course views. This one truly checks every box — don’t miss your chance to make it yours!
Double Garage Attached, Oversized
Closet Organizers, Double Vanity, Granite Counters, Kitchen Island, Open Floorplan, Pantry, Soaking Tub, Storage, Walk-In Closet(s)
Dishwasher, Dryer, Electric Cooktop, Garage Control(s), Microwave, Range Hood, Refrigerator, Washer, Window Coverings, Double Oven
Landscaped, Private, On Golf Course, Pie Shaped Lot
Stone, Vinyl Siding, Wood Frame

MLS® # A2278185