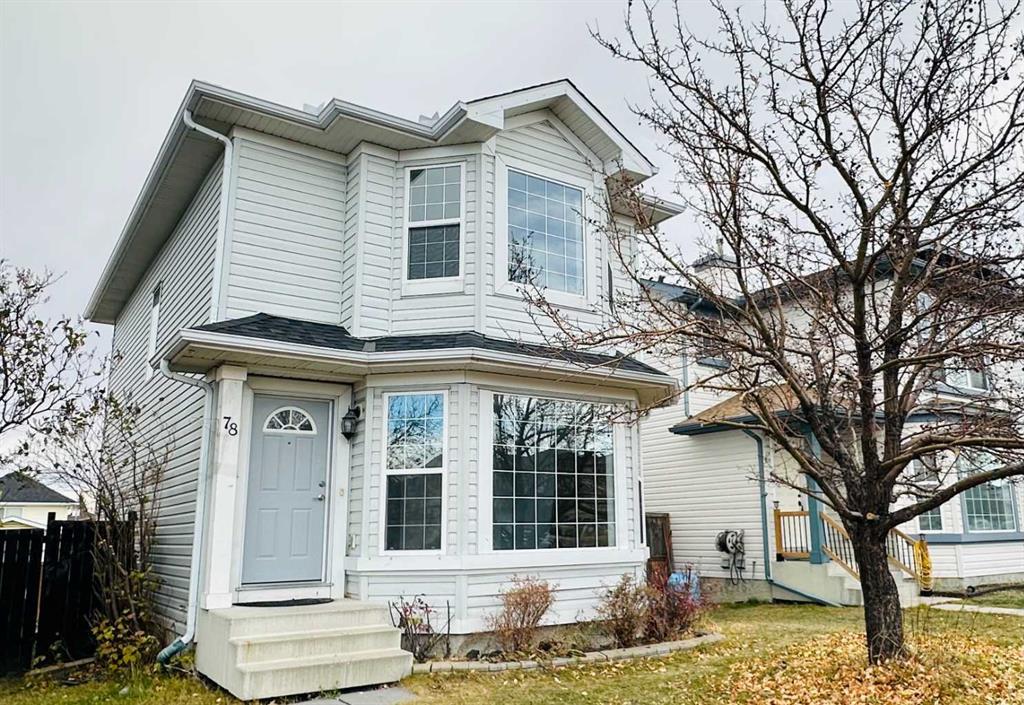78 Country Hills Heights Nw, Calgary
MLS® # A2261459
**OPEN HOUSE this SAT, Nov 8th at 2-4PM** Welcome to this family-friendly two-storey home in the established community of Sandstone Valley, offering 3+1 Bedrooms, 3.5 Baths, and 1,863 sq.ft. of comfortable living space plus a partially finished basement—perfect for growing families. Set on a quiet cul-de-sac corner lot with NO sidewalk. Recent improvements include brand new vinyl plank flooring throughout the main and upper levels, and a new roof and siding replaced in Summer/Fall 2025, truly low-maintenance home.
Step inside to a welcoming foyer that leads into the Living and Dining Room with soaring 12-ft vaulted ceilings, creating a bright and open first impression. The bright Living Room, framed by a large bay window, is perfect for both relaxing and entertaining. At the heart of the home, the south-facing Family Room features a classic wood-burning fireplace and built-in shelving, offering a warm gathering space for everyday living. The well-designed Kitchen and Breakfast Nook overlook the backyard and open onto a spacious deck, providing seamless indoor-outdoor flow for family dining and summer barbecues. A powder room, laundry room, and double attached garage complete the main level.
On the upper level, the Primary Bedroom offers a relaxing retreat with a 5-piece ensuite featuring double vanity, jetted tub, and separate standing shower, along with a walk-in closet with built-in organizers. Two additional good-sized Bedrooms and a full 4-piece Bath complete this level.
The basement offers plenty of potential, featuring a finished bedroom and 3-piece bath, with the unfinished areas ready to be developed into a recreation area, home theatre, or additional living space.
Step outside to the south-facing, fully fenced, and landscaped backyard, a sun-filled retreat perfect for children, pets, gardening, or summer gatherings. The spacious yard and deck provide an ideal space for outdoor dining, play, and relaxation, seamlessly extending the home’s living areas into the outdoors.
Located in the desirable community of Sandstone Valley, residents enjoy walking and biking paths, nearby playgrounds, and quick access to the natural beauty of Nose Hill Park. Convenient proximity to schools, shopping, public transit, and major routes such as Beddington Trail and Deerfoot Trail ensures easy commuting and everyday convenience.
A wonderful opportunity to own a well-maintained family home offering space, comfort, and a great location in NW Calgary.
Bookcases, Ceiling Fan(s), Closet Organizers, Double Vanity, Jetted Tub, Vaulted Ceiling(s)
Dishwasher, Electric Stove, Garage Control(s), Refrigerator
Back Yard, Corner Lot, Cul-De-Sac, Few Trees, Landscaped
Jessica Chan Real Estate & Management Inc.

MLS® # A2261459