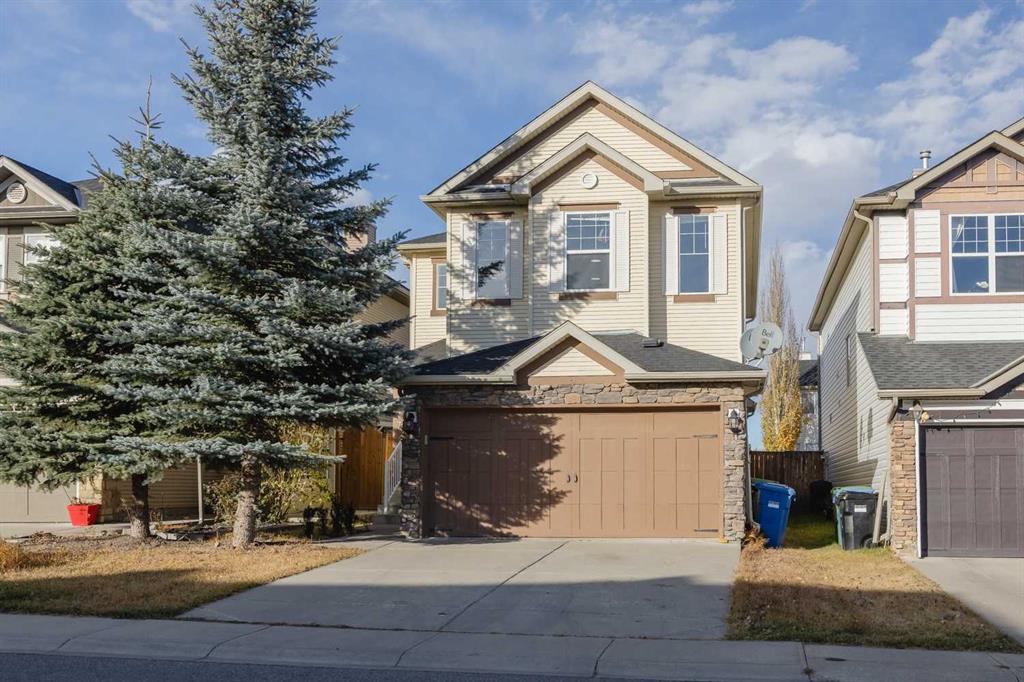143 Wolf Hollow Rise Se, Calgary
MLS® # A2269119
Welcome to this GORGEOUS family home in the heart of Chaparral Valley! Sunny, bright, and beautifully maintained, this Jayman-built executive home offers one of the best layouts you’ll find — designed for comfort, function, and family living!
Step inside and you’ll immediately notice the abundance of natural light, soaring 9’ ceilings, and gleaming HARDWOOD floors that flow throughout the main level. The OPEN CONCEPT design creates the perfect setting for entertaining or relaxing with family. The spacious living room centers around a cozy gas fireplace, while the chef-inspired kitchen impresses with stainless steel appliances, GAS cooktop, rich cabinetry, GRANITE countertops, a walk-in pantry, and a massive center island — ideal for gatherings and casual dining!
The bright breakfast nook is surrounded by large windows and opens to your back deck overlooking the spacious WEST-facing yard with open views and back alley access — a rare find and perfect for summer BBQs or playtime with the kids!
Upstairs, the thoughtful layout truly shines! A large bonus room sits perfectly in the middle, separating the primary suite from the two additional bedrooms — giving everyone their own space and privacy. You’ll also find a convenient homework desk area (perfect for kids or a small office) and upstairs laundry for everyday ease. The primary bedroom is a true retreat with a walk-in closet and a luxurious 5 piece ENSUITE featuring a dual Granite vanity, jetted soaker tub and walk-in shower.
The professionally developed lower level offers even more space with a large family room featuring a second cozy fireplace, a wet bar, games area, 4th bedroom, and a full bathroom — the perfect setup for guests or movie nights!
BRAND NEW paint throughout the upper levels, this home is MOVE-IN-READY and located on a QUIET crescent, just minutes from Blue Devil Golf Course, Fish Creek Park, walking trails, schools, and all the amenities you could ask for!
This home truly has it all — an incredible layout, stylish updates, and a location that offers the best of family living in Chaparral Valley!
2 Storey, Acreage with Residence
Double Garage Attached, Driveway, Front Drive, Garage Door Opener
Bar, Granite Counters, High Ceilings, Kitchen Island, No Smoking Home, Open Floorplan, Walk-In Closet(s)
Dishwasher, Dryer, Garage Control(s), Microwave, Range Hood, Refrigerator, Washer, Window Coverings, Built-In Oven, Gas Cooktop
Gas, Living Room, Mantle, Basement
Back Lane, Corner Lot, Landscaped, Level, Pie Shaped Lot
Brick, Vinyl Siding, Wood Frame

MLS® # A2268968