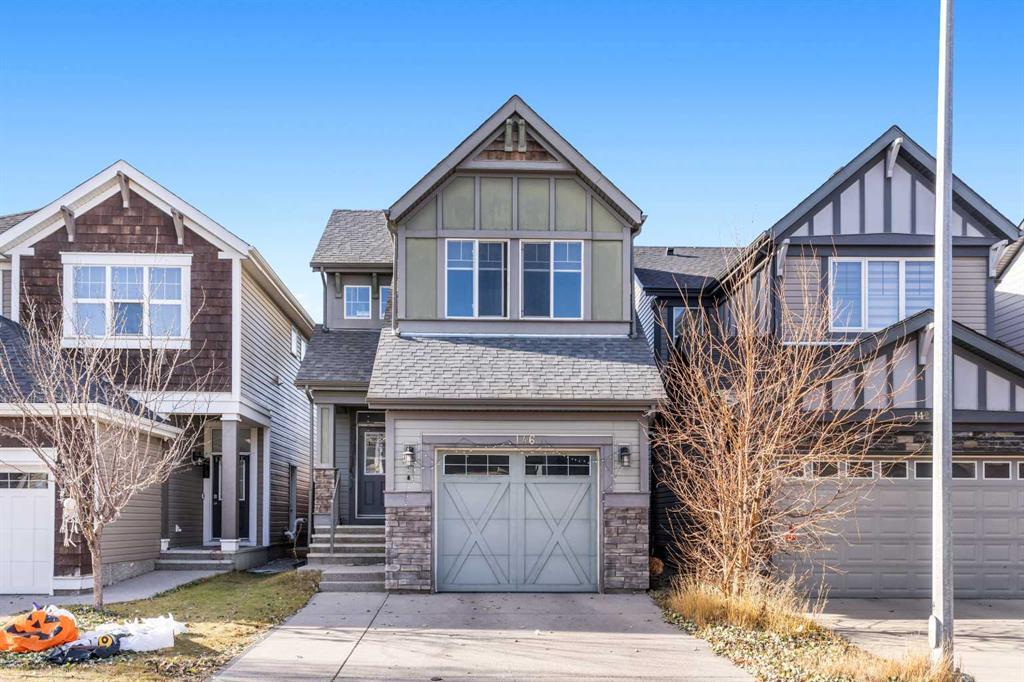146 Skyview Point Crescent Ne, Calgary
MLS® # A2267568
Welcome to this beautiful one owner, move-in ready single family home in the established community of Skyview Ranch. Walk in to a lovely open floor plan, bright with natural light from large windows and from stylish modern lighting on the nine-foot ceilings. Rich hardwood floors accentuate the main-floor living area, with durable and beautiful tile at both front and back entrances. The spacious kitchen includes tons of work and storage space, with a large island, breakfast bar, and ample cabinets, finished with lovely granite countertops and upscale stainless steel appliances. The large walk in pantry and built-in wine rack complete this handsome and practical kitchen. Living room features a gas-burning fireplace , topped by a solid wood mantle with wall mounted television and built-in ceiling speakers. Built-in lighted shelves in the living room highlight your treasures. To complete the main floor, a two-piece bath is located off the living room. Upstairs, the spacious master bedroom looks out over the backyard. It comprises ample space for a king-sized bed, and boasts a lovely ensuite with over-sized soaker tub and walk in closet. There are second and third bedrooms upstairs for the kids or home office. The upstairs also features a four piece main bath and convenient laundry facilities. The home has dual front-door closets and a huge back closet for storage of all your outdoor essentials. An added bonus is central air conditioning. The basement includes rough in for a future bathroom and has unlimited potential for whatever type of additional space your family needs. This home features a large open back yard with poured garage pad saving you the cost while building your own double garage, gas barbecue hook-up on the deck, and side fencing. This home is located in family-friendly Skyview Ranch, near parks, schools, walking paths, transit and amenities, and with easy access to Stoney and Deerfoot Trail.
Alley Access, On Street, Parking Pad
Breakfast Bar, Built-in Features, Closet Organizers, Granite Counters, Kitchen Island, Open Floorplan, Pantry, Soaking Tub, Storage, Vinyl Windows, Walk-In Closet(s), Bathroom Rough-in, Wired for Sound
Central Air Conditioner, Dishwasher, Electric Stove, Microwave Hood Fan, Refrigerator, Washer/Dryer Stacked, Water Softener, Window Coverings
BBQ gas line, Private Yard, Rain Gutters
Back Yard, Front Yard, Irregular Lot, Landscaped, Level

MLS® # A2267568