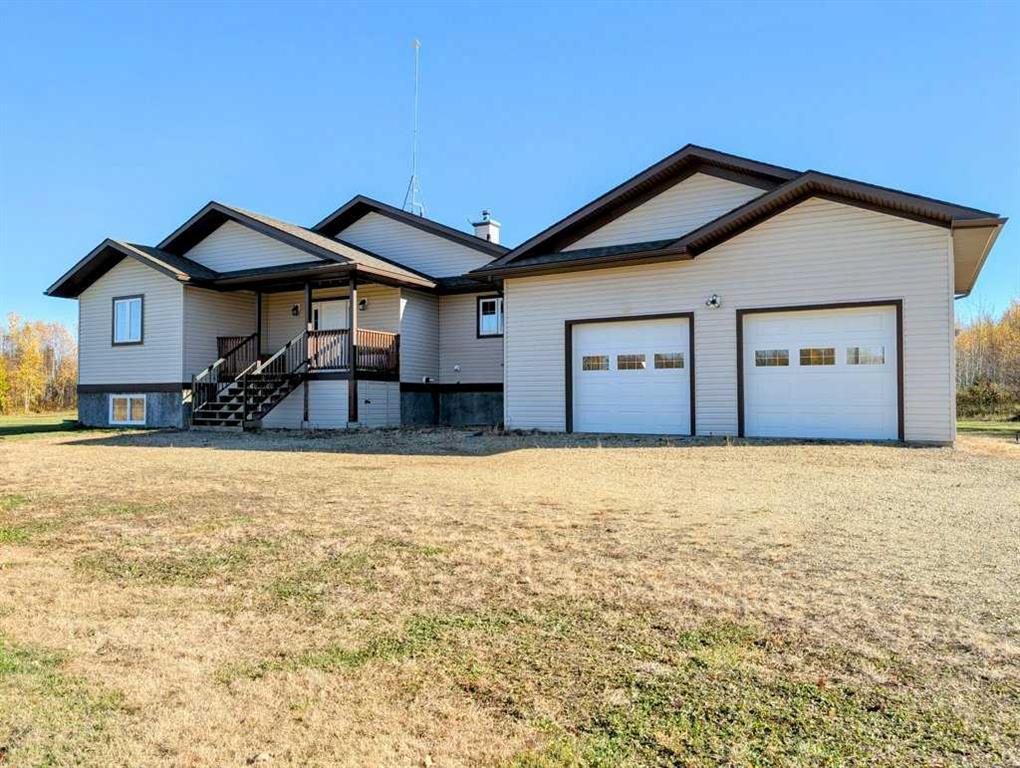635013 Range Road 225, Athabasca
MLS® # A2265780
FANTASTIC SUBDIVISION for this executive 2 storey home, backing onto the Creek. Home is 2,591.89 sq ft plus a fully finished basement that features the 4th bedroom, a 3pc bath and a perfectly outfitted games room complete with the pool table & accessories. Going upstairs to the Main floor is a huge spacious entry way with an Amazing Front Door that speaks to the curb appeal! Main Floor laundry, a bedroom that could easily be a main floor office/workroom, 2pc bath, a sparkling white kitchen with stainless steel appliances, with a breakfast nook and family room. Also there is a formal dining area/living room complete this main floor. Upstairs you find the the Master suite that features a 5pc bath with his\her sinks, a separate stand up shower and a jacuzzi tub plus 2 more bdrms & 4pc bath. Upgrades include- 2 furnaces Dec/24, HWT Dec/24, Flooring in kitchen & family room March/25, some cupboards & counter top Mar/25,cooktop, Apr/25 , fridge Apr/25, dishwasher & garburator, Apr/25, washer & dryer Apr/25. Outside you can't beat the yard that backs onto the green zone & fire pit area. Great family neighbourhood, yard & a stunning home!
Lesser Slave River No. 124, M.D. of
Concrete Driveway, Double Garage Attached, Driveway, Parking Pad
Double Vanity, Jetted Tub, Kitchen Island
Dishwasher, Dryer, Electric Cooktop, Garburator, Oven-Built-In, Range Hood, Refrigerator, Washer, Window Coverings
Fireplace(s), Forced Air, Natural Gas
Family Room, Gas, Brick Facing, Circulating
Back Yard, Backs on to Park/Green Space, Front Yard, Irregular Lot, Lawn, No Neighbours Behind, Street Lighting, Beach
Stucco, Vinyl Siding, Wood Frame
ROYAL LEPAGE PROGRESSIVE REALTY

MLS® # A2263470