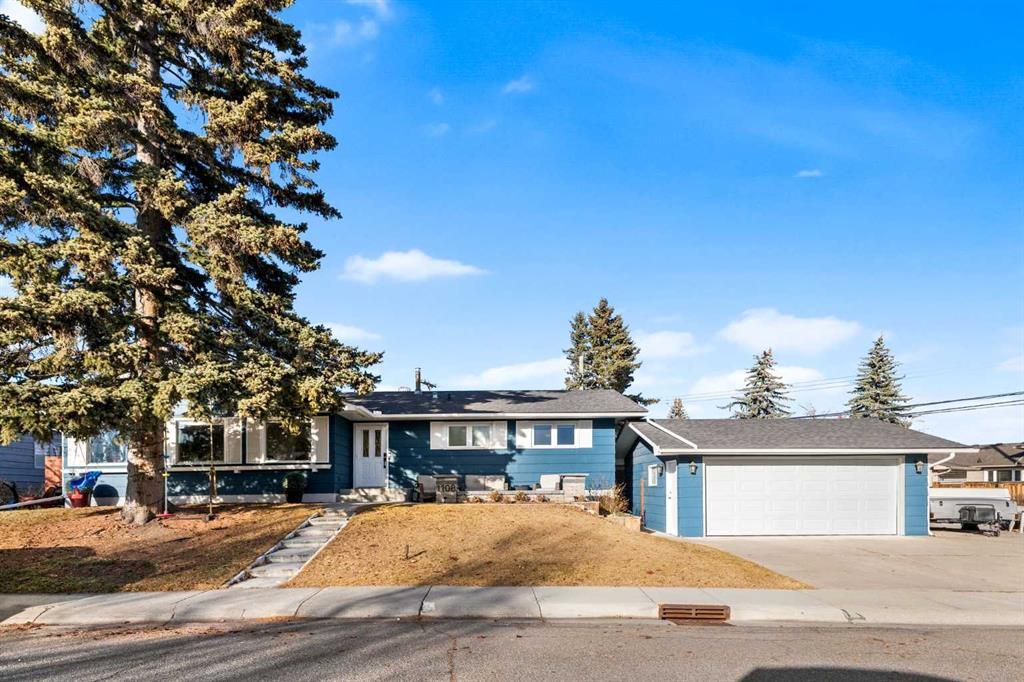3 Mapleglade Close Se, Calgary
MLS® # A2270229
EXQUISITELY RENOVATED EXECUTIVE HOME - PRIME PARKLAND LOCATION - WITH OVER 2,500 SQ. FT. OF LUXURY LIVING SPACE.
Welcome to this fabulous, move-in-ready home where every detail has been meticulously upgraded for comfort, style, and function. Perfectly situated on a QUIET STREET in beautiful Parkland, this property delivers the ideal combination of modern design and timeless elegance.
Step inside to a stunning OPEN-CONCEPT MAIN FLOOR, where you’re immediately greeted by a dramatic FLOOR-TO-CEILING FIREPLACE CUSTOM FEATURE with accent lighting—a true statement piece. The dream kitchen will impress even the most discerning chef, featuring an expansive prep island with high-end JENN-AIR APPLIANCES (refrigerator, dishwasher) oven, warming drawer, and beverage centre), custom cabinetry with illuminated glass doors that add a refined touch of sophistication.
Just a few steps up, the upper level showcases two beautiful bedrooms, highlighted by an amazing spa inspired and private primary suite. Relax beside your second floor-to-ceiling Amanti fireplace STONE CURATED DESIGN WALL, or step through French doors to the spiral staircase that leads to the deck and SIX-PERSON HOT TUB below. The LUXURIOUS ENSUITE is a true retreat—featuring a DOUBLE STEAM SHOWER, SOAKER TUB, DUAL VANITY, IN-FLOOR HEATING, and a CUSTOM WALK-IN CLOSET you’ll have to see to believe.
The third level offers a spacious family room and an additional bedroom with a new Murphy bed (2024), separated by a full guest bathroom—perfect for visiting family or a private office setup. The fourth level expands your living space even further with a large recreation area ideal for a gym, studio, or playroom, plus a wine room with custom shelving to keep your collection perfectly organized year-round.
Step outside to your SUNNY SOUTH-FACING BACKYARD, beautifully designed for low-maintenance living. Enjoy a maintenance-free lawn system, a Trex deck (2023) for effortless entertaining, a BUILT-IN BBQ KITCHEN/BAR, and plenty of space for outdoor dining. Top-of-the-line ROYAL MARCESA POWER AWNINGS with automatic wind sensors offer shade and comfort on warm summer days. All WINDOWS HAVE BEEN REPLACED, Reimagined front pathway (2022), GEMSTONE PROGRAMMABLE WI-FI EXTERIOR LIGHTS, WI-FI ENABLED WASHER, DRYER, and WINDOW BLINDS (main floor and primary bedroom) Located just steps from Fish Creek Park, The Bow Valley Ranche Restaurant, Annie’s Café, and Park 96—a private park exclusive to residents featuring tennis, pickleball, and basketball courts, disc golf, ice skating, a water park, BBQ huts, picnic areas, and the beloved annual Summerfest concert.
This exceptional Parkland residence combines luxury, location, and lifestyle in one perfect package. Move in, relax, and enjoy—all the hard work has already been done. Book your private showing today!
Community Gardens, Park, Parking, Playground, Clubhouse, Gazebo, Recreation Facilities
Closet Organizers, French Door, Granite Counters, Kitchen Island, No Smoking Home, Open Floorplan, Pantry, Storage, Vinyl Windows
Bar Fridge, Built-In Oven, Dishwasher, Disposal, Garburator, Induction Cooktop, Microwave Hood Fan, Refrigerator, Washer/Dryer, Water Purifier, Water Softener, Window Coverings, Convection Oven, Warming Drawer
Electric, Living Room, Master Bedroom
Awning(s), BBQ gas line, Barbecue
Back Lane, Back Yard, Cul-De-Sac, Front Yard, Landscaped, Private, Treed

MLS® # A2270030