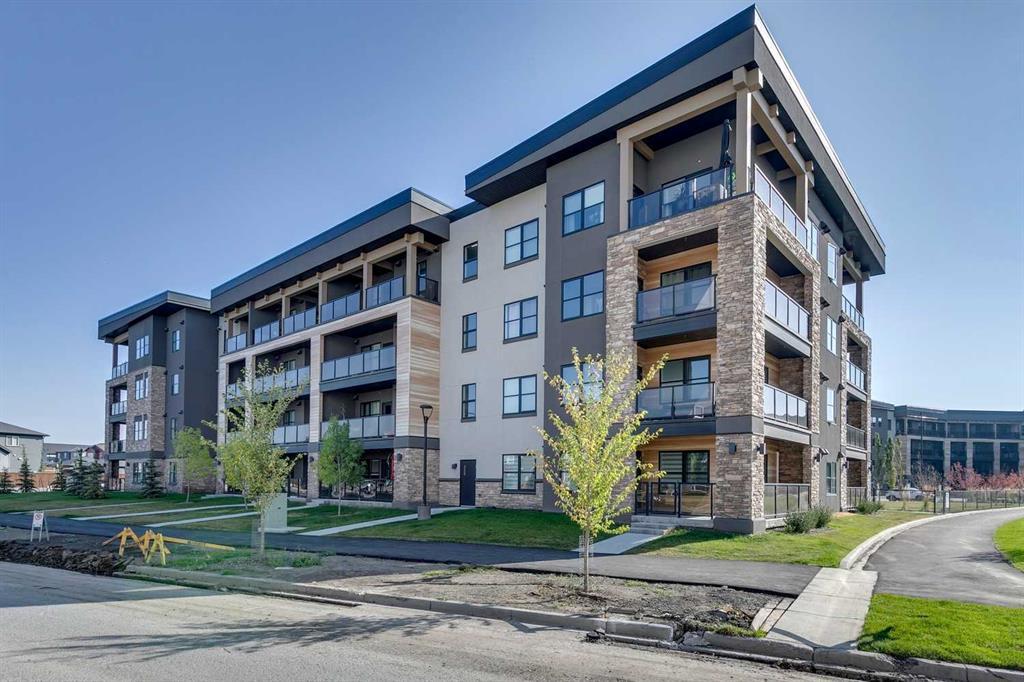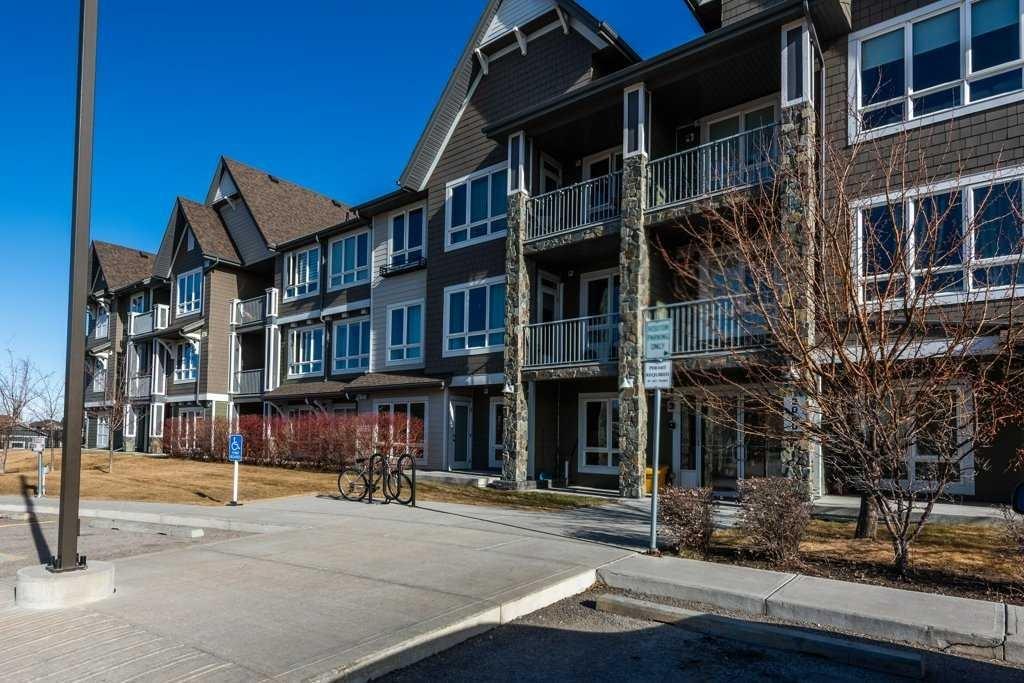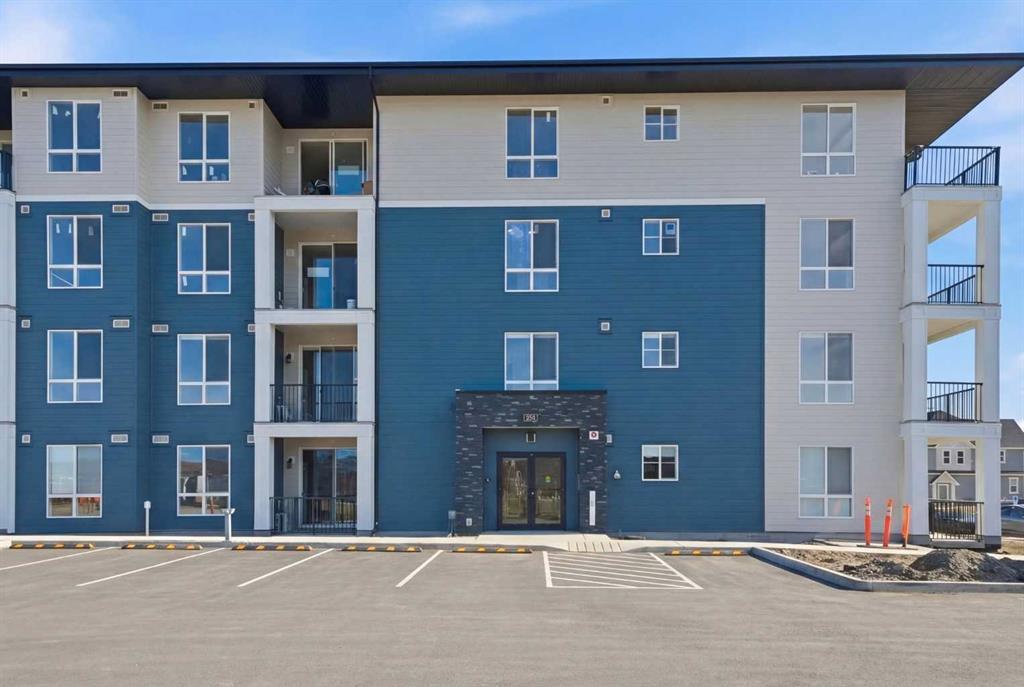113, 55 Wolf Hollow Crescent Se, Calgary
MLS® # A2287003
Bright and modern 3-bedroom, 2-bath corner condo in Wolf Willow. This open layout features 842 sq ft with oversized windows, luxury vinyl plank floors, and 9-ft ceilings. The kitchen offers quartz counters, stainless steel appliances, full-height cabinetry, and a large eat-up island. The primary suite includes a walk-through closet and private ensuite, with two additional bedrooms and a 4-piece bath. Enjoy a spacious balcony, in-suite laundry, and titled underground parking. Building amenities include a pet spa, gym, and bike storage. Steps to the Bow River, Blue Devil Golf Club, and new Wolf Willow Crossing shops. Easy access to Stoney and Macleod Trail.
Elevator(s), Fitness Center, Laundry
Breakfast Bar, Elevator, No Animal Home, No Smoking Home, Open Floorplan, Quartz Counters
Dishwasher, Range, Refrigerator, Washer/Dryer Stacked

MLS® # A2287003

MLS® # A2286582

MLS® # A2286508