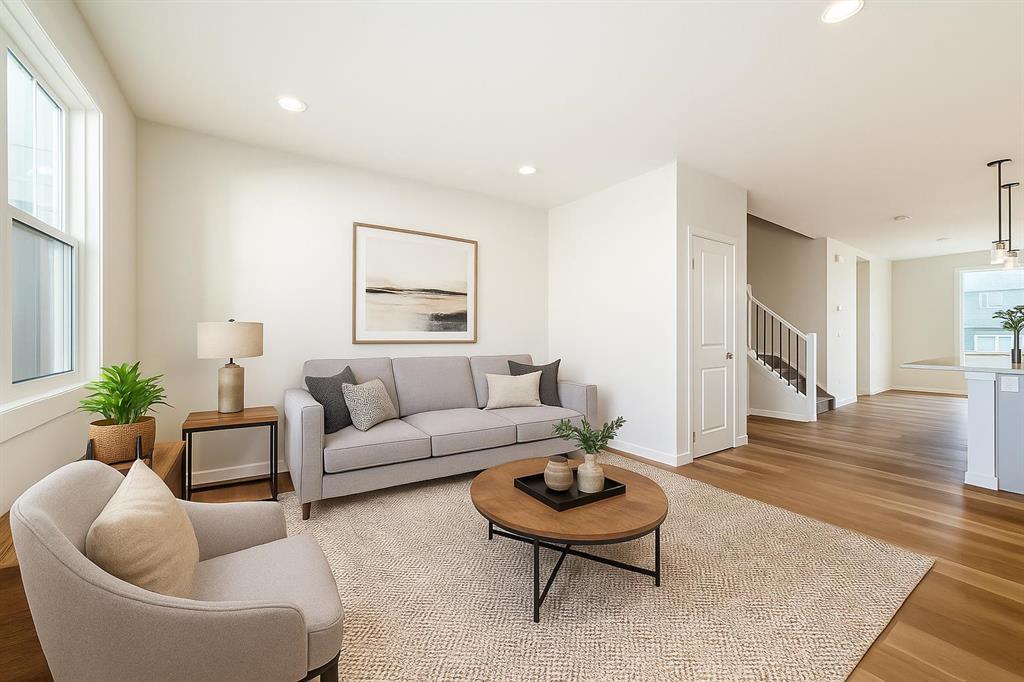5061 Harmony Circle, Rural Rocky View County
MLS® # A2269124
**OPEN HOUSE NOVEMBER 08 | 1 PM TO 3 PM** Be the first to live in this stunning brand-new home in Harmony-picturesque Lake community! With luxurious upgrades and plenty of space, this home features beautiful luxury vinyl flooring throughout the main floor, an open floor plan that floods with natural light, a dedicated office perfect for remote work, and a spacious living room. The gourmet kitchen is a chef's dream, boasting quartz countertops, a chimney hood fan, built-in microwave, upgraded gas range, French door fridge, and a center island ideal for food preparation and casual dining. The upper level offers a spacious master bedroom with vaulted ceilings, includes a walk-in closet and a luxurious 3-piece en-suite. Two additional good-sized bedrooms, a laundry room, and a full bathroom complete the upper level, along with a center bonus room perfect for kids' playtime, home office, or evening gatherings. The basement is a blank canvas, offering a side entrance, 9 ft ceilings, extra windows for natural light, and bathroom rough-ins, waiting for your personal touch and design ideas. Enjoy the outdoors on your private 10 x 10 deck, bbq gas line, perfect for relaxation and entertainment. Located in a prime spot, close to highway 1, shopping centers, schools, and a quick drive to Cochrane & Calgary. Don't miss out on this incredible opportunity to own a piece of Harmony! Contact your realtor today to schedule a showing and make this stunning home yours!
Bathroom Rough-in, Kitchen Island, No Animal Home, No Smoking Home, Open Floorplan, Quartz Counters, Vinyl Windows, Separate Entrance
Dishwasher, Microwave, Refrigerator, Washer/Dryer, Gas Range

MLS® # A2269124