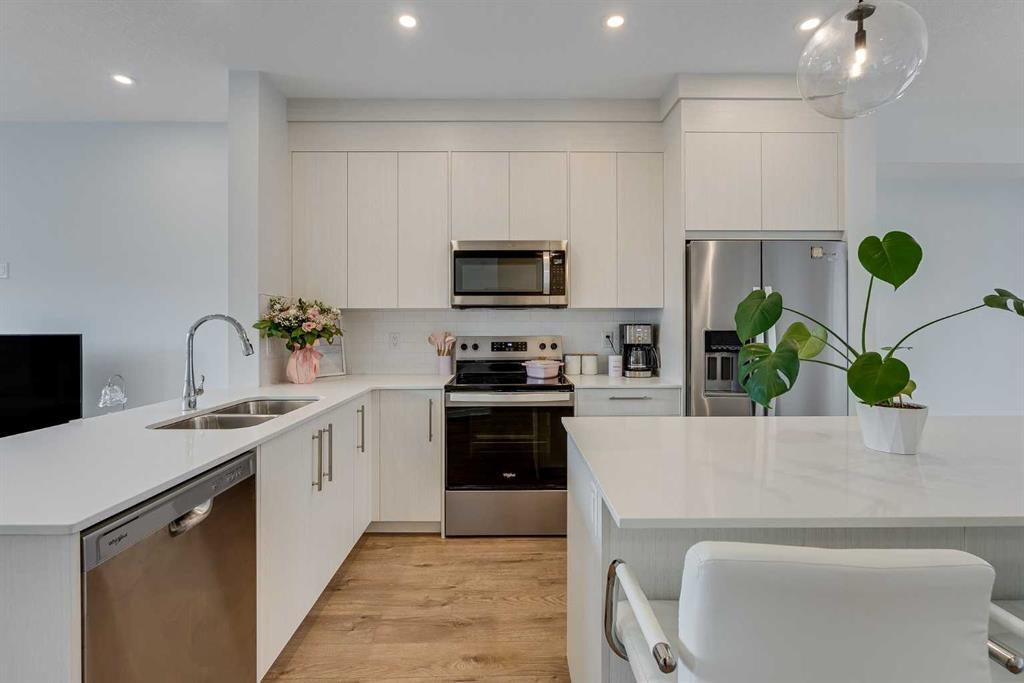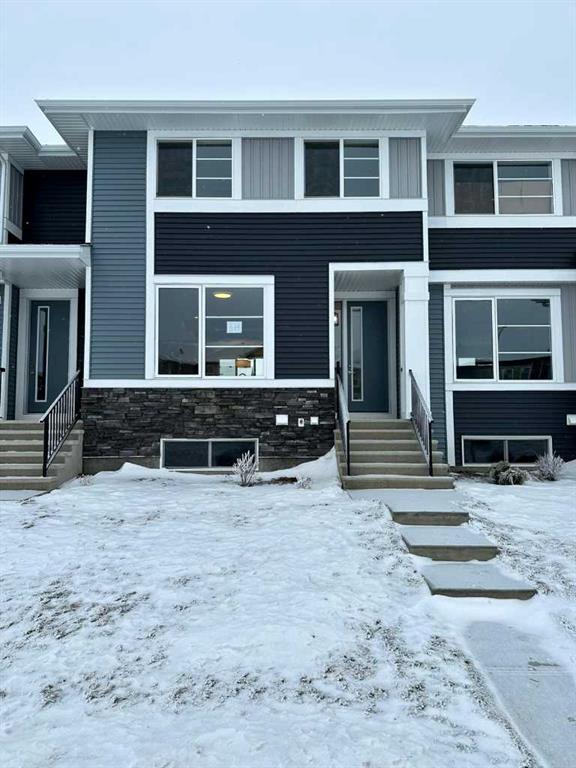115, 300 Marina Drive, Chestermere
MLS® # A2276951
Welcome to this stylish 3-level townhouse in the growing community of Chelsea, Chestermere. Built in 2023, this modern home offers a bright, open layout with light-coloured finishes and stainless steel appliances in the kitchen making it bright and beautiful for hosting. The dining area leads to a private balcony, perfect for enjoying fresh air or outdoor meals.
Upstairs features 2 spacious bedrooms and 2.5 bathrooms, including a well-designed primary suite. The convenient upper-level laundry, located beside the primary bedroom, adds everyday practicality. The home also includes a tandem attached garage with space for two vehicles and driveway parking for added convenience.
Located close to Chestermere Lake, parks, schools, shopping, and quick access to Calgary via Highway 1, this home offers a low-maintenance lifestyle in a modern, family-friendly community.
Dishwasher, Electric Stove, Microwave Hood Fan, Washer/Dryer Stacked

MLS® # A2277057

MLS® # A2276688