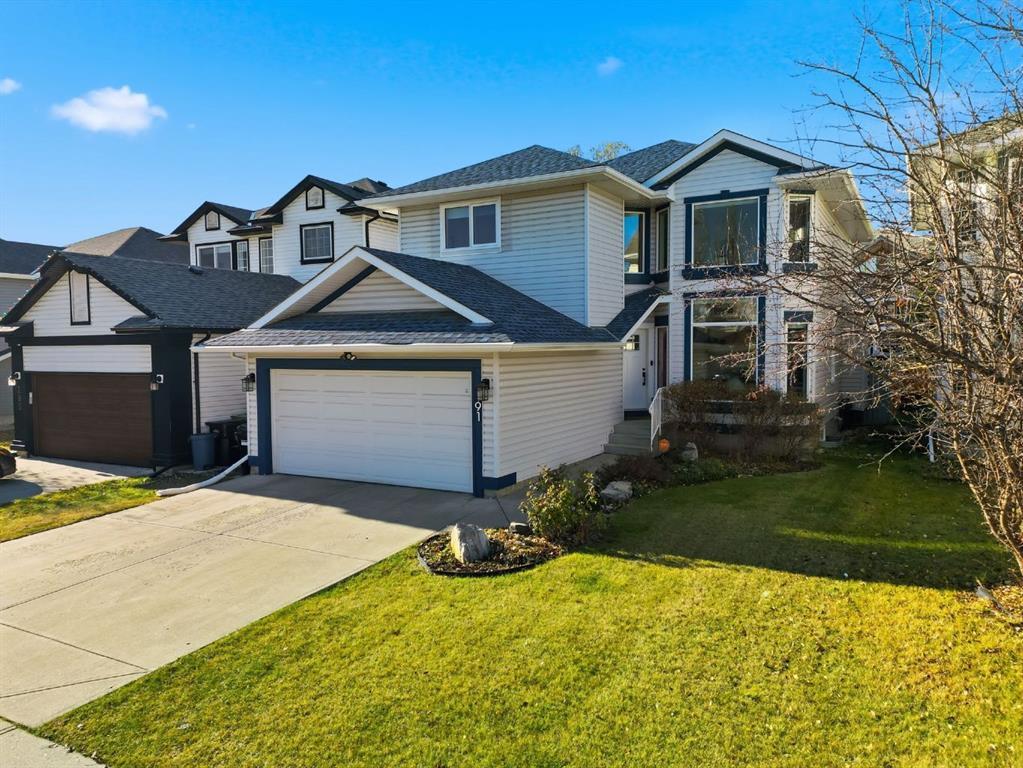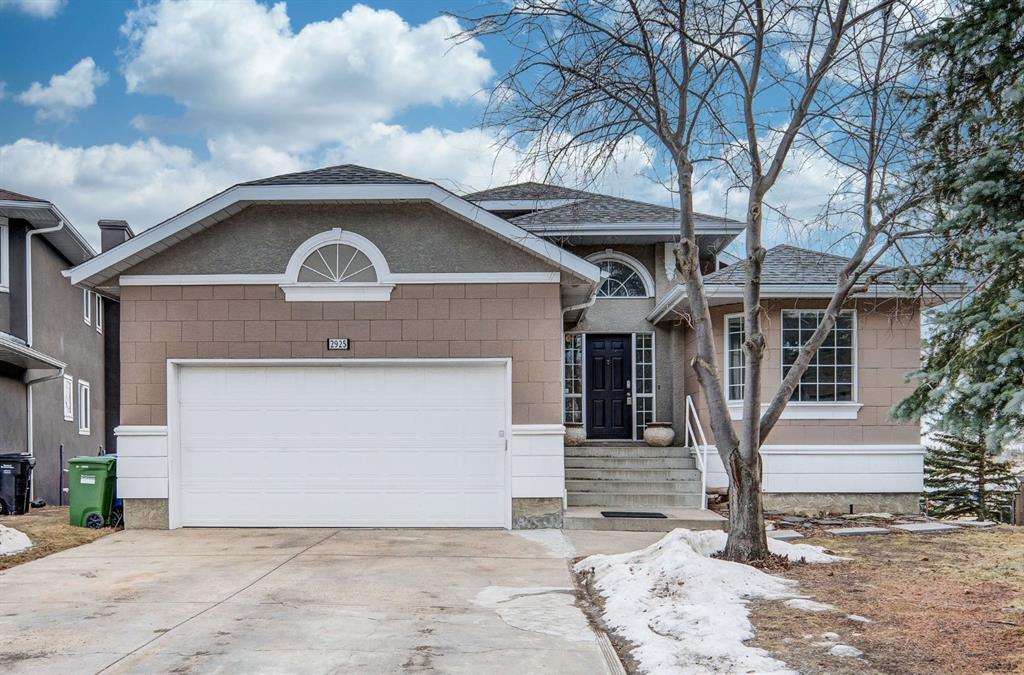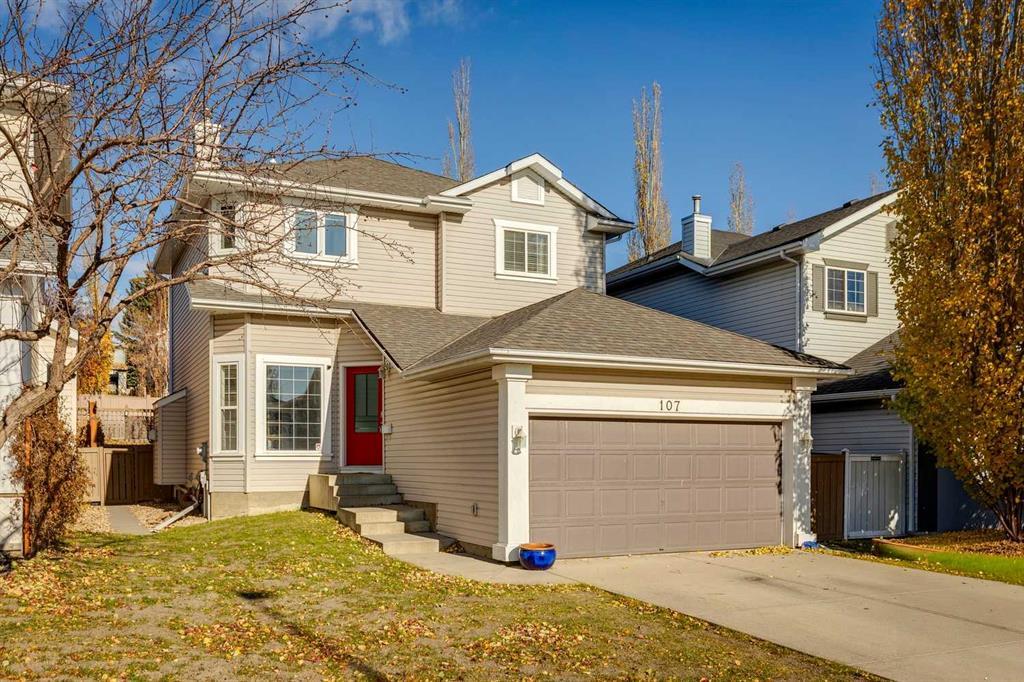191 Sierra Nevada Close Sw, Calgary
MLS® # A2269083
Welcome to Your Dream Corner-Lot Home in Prestigious West Springs!
This beautifully updated 4-bedroom, 3.5-bath residence offers over 2,800 sq ft of total living space with elegant finishes and a functional design. The main floor features a bright, open-concept living area with a cozy family room, a gourmet kitchen with a large pantry, stainless-steel appliances, and a spacious dining area overlooking the private backyard. A convenient half bath and dedicated laundry room complete the main level.
Upstairs, discover three spacious bedrooms including a luxurious primary suite with a 5-pc ensuite and walk-in closet. The two additional bedrooms share a stylish 5-pc bathroom—perfect for family or guests.
The fully-developed basement offers exceptional versatility with a large recreation area, family room, guest bedroom, full bathroom, and ample storage space.
Outstanding Local Amenities:
Situated in the family-friendly neighbourhood of West Springs, you’ll have everything you need right at your doorstep:
The vibrant retail hub West 85th features over 40 local eateries, boutique shops and services.
Best Schools, Parks, pathways and green space – the community enjoys multiple parks and trails, 8-acre+ greenbelt in the West Grove area.
Shopping & dining geared to modern family life: supermarkets, fitness studios, salons, restaurants all within easy reach.
Excellent connectivity: west-end access to major roadways, quick commute downtown or out to the Rockies.
Outside, the prime corner lot provides extra yard space, mature landscaping and a sunny retreat ideal for entertaining or relaxing. A double-attached garage adds convenience and curb appeal.
Don’t miss this exceptional home in one of Calgary’s most sought-after families-first communities – schedule a showing today and experience the lifestyle for yourself.
Concrete Driveway, Double Garage Attached
Ceiling Fan(s), Kitchen Island, No Animal Home, No Smoking Home, Open Floorplan, Pantry
Dishwasher, Electric Range, Garage Control(s), Microwave, Refrigerator, Washer/Dryer
Fireplace(s), Forced Air, Natural Gas
Gas, Living Room, Basement, Dining Room, Three-Sided
Garden, Lighting, Playground, Private Entrance
Back Yard, Corner Lot, Landscaped, Level, Private, Street Lighting
Concrete, Stone, Vinyl Siding, Wood Frame

MLS® # A2269083

MLS® # A2268392

MLS® # A2267673