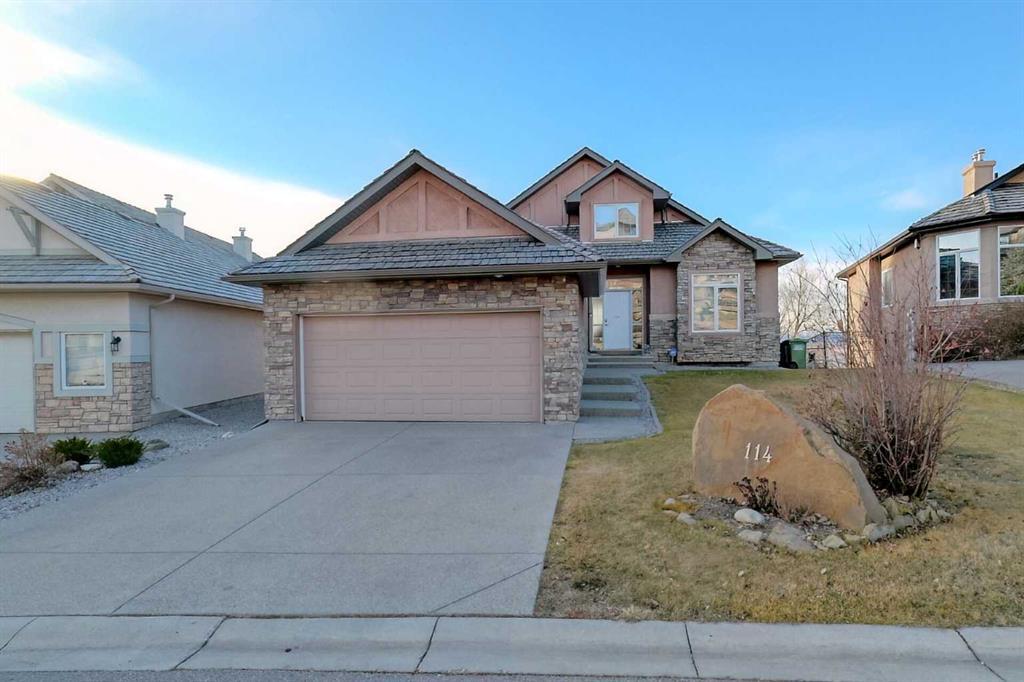114 Gleneagles Estates Lane, Cochrane
MLS® # A2270984
Discover luxury living at its finest in Sunset Ridge, Cochrane’s signature master-planned community overlooking the Rockies. Built by Green Cedar Homes, this brand-new 3-bedroom, 3-bathroom residence offers 2,650 sq ft of modern sophistication, flawless craftsmanship, and a thoughtful layout.
The home’s bold curb appeal and triple attached garage make a powerful first impression. Inside oversized windows create a light-filled, open-concept main floor that blends style with function. The chef-inspired kitchen features full-height cabinetry, quartz countertops, premium stainless-steel appliances, and a large island that anchors the heart of the home. A walk-through spice kitchen connects to the mudroom for seamless organization, while the spacious dining and living areas are perfect for entertaining or relaxing by the fireplace.
Upstairs, retreat to a primary space that defines comfort—complete with a spa-inspired ensuite featuring dual vanities, a freestanding soaking tub, an oversized shower, and a walk-in closet designed for effortless storage. Two additional bedrooms, a full bath, convenient laundry room, and a generous bonus room round out the upper floor, offering flexible space for family living.
The unfinished basement presents endless potential—whether for a future recreation area, home gym development down the road.
Set in the vibrant community of Sunset Ridge, this home connects you to Cochrane’s best amenities—parks, trails, schools, shops, and panoramic mountain views—all within minutes of your front door.
Built-in Features, High Ceilings, Kitchen Island, No Animal Home, No Smoking Home, Open Floorplan, Quartz Counters, Soaking Tub, Storage, Walk-In Closet(s)
Dishwasher, Microwave, Range Hood, Refrigerator, Stove(s)

MLS® # A2270984