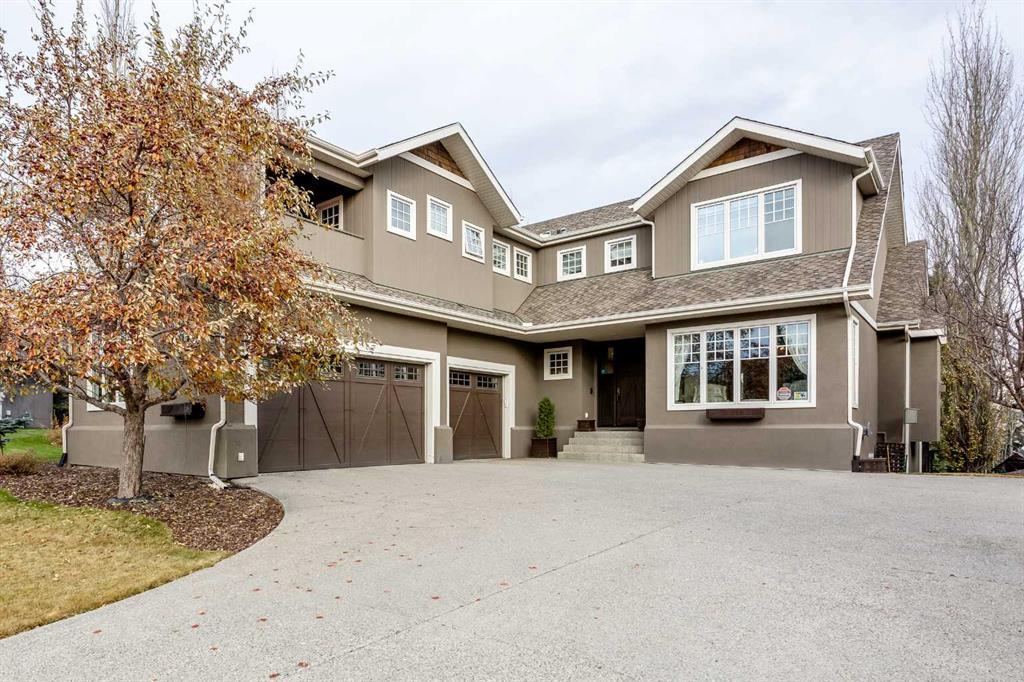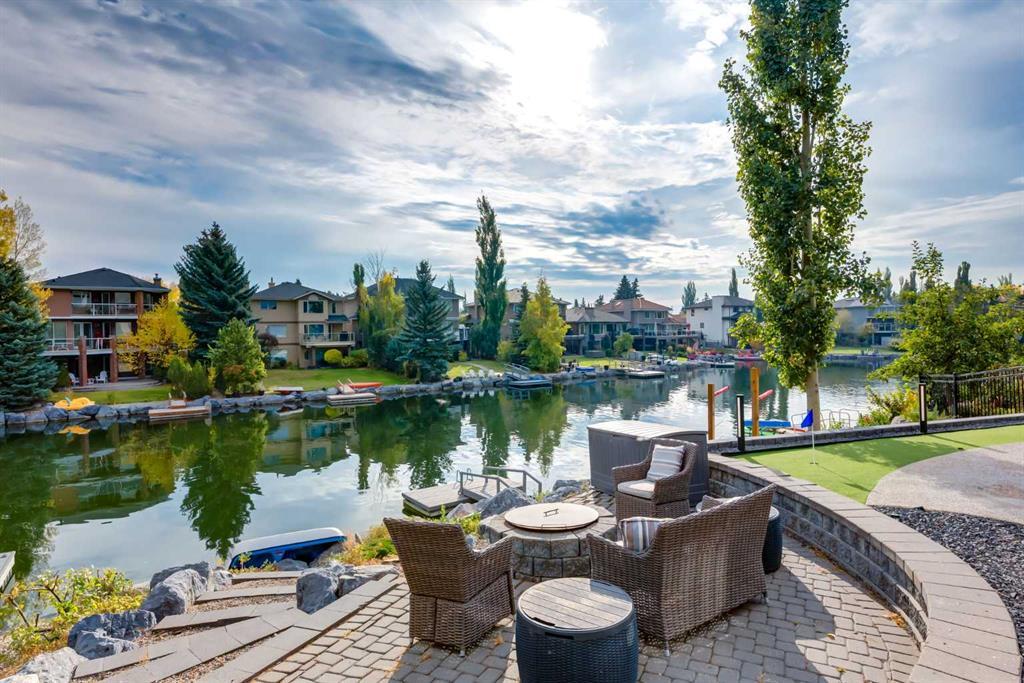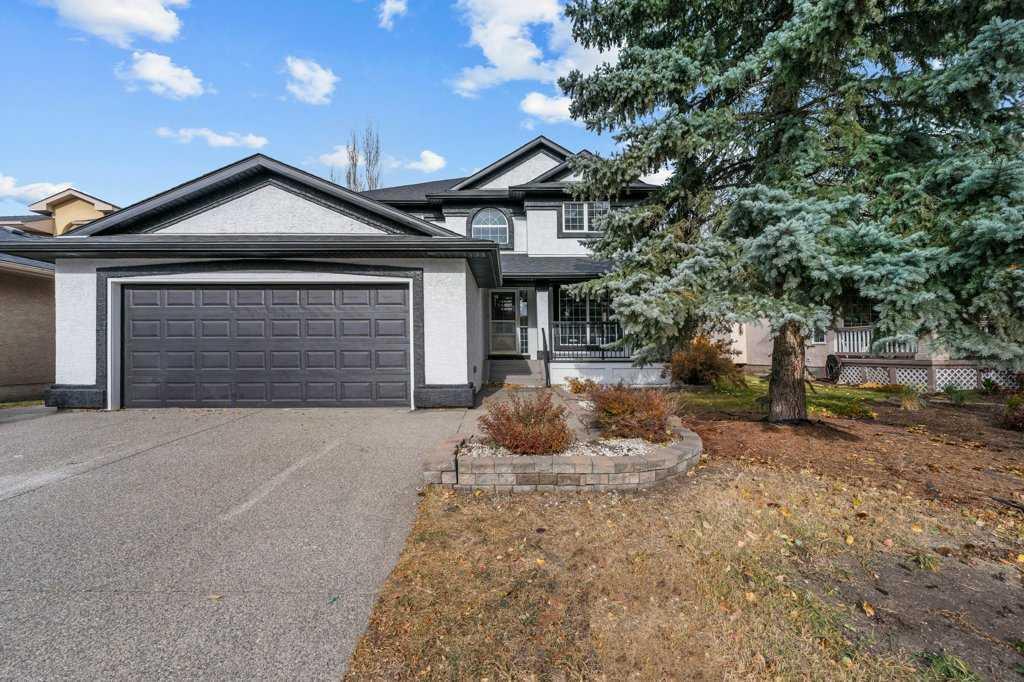311 Rodeo Ridge, Rural Rocky View County
MLS® # A2268978
Spectacular view of world famous Bow River, valley and mountains from the Heated Sunroom which is an integral part of this home in all seasons and is included in the measurements. (The entire wall opens by folding/sliding doors). Walk out to deck with glass-paneled railings and stairs leading to the fully landscaped yard. As you walk up to and enter through the gorgeous front entry, you will enjoy the solid hardwood front door and beautifully tiled entry. The adjacent office/flex room with built-in desk and wall shelving unit is bright and private with its double doors and inviting tiled floor. Dining room with built-in cabinetry and ample space for a big table is adjacent to the Living room which has a well designed gas fireplace for intimate conversations and again, ample space for entertaining while enjoying the view through the large glass window. You will love the kitchen with breakfast nook as well as the island with sink and seating space for visiting. Loving this kitchen with the spectacular view will be easy. Also high quality appliances in kitchen include Wolf Microwave, Sub Zero Fridge, Wolf built-in oven, Gas stove, Wine fridge. Appliance garage. Recycle bins. What a delight to have the view while preparing delectable meals with a glass of your favorite wine. Great, spacious pantry too. Primary Bedroom/walk-in closet also overlooks the fabulous view and has its own gas fireplace as well as a walk-in closet. Laundry is just steps away to the garage entry as well with a walk-in coat closet and 2-piece bathroom. The curved staircase leading you down to another beautiful space with full bar, lovely cabinetry and granite countertops. Fisher & Paykel dishwasher (double drawers), Sharp microwave drawer, Sub Zero wine fridge and stainless sink. Family room with gas fireplace, games/dining area and fabulous built in cabinetry, three bedrooms with walk-in closets, 4-piece bath, art/flex room, Utility room. 2 Hot water tanks, one dedicated to floor heating down, high efficiency furnace, water softener, sprinkler system.
Bar, Breakfast Bar, Ceiling Fan(s), Closet Organizers, French Door, High Ceilings, Kitchen Island, No Animal Home, No Smoking Home, Pantry, See Remarks, Wet Bar
Bar Fridge, Built-In Gas Range, Central Air Conditioner, Dishwasher, Gas Cooktop, Microwave, Refrigerator, Washer/Dryer, Water Softener, Window Coverings
BBQ gas line, Fire Pit, Awning(s)
Back Yard, Backs on to Park/Green Space, City Lot, Garden, Landscaped, No Neighbours Behind, See Remarks, Irregular Lot

MLS® # A2268978

MLS® # A2267835

MLS® # A2267695