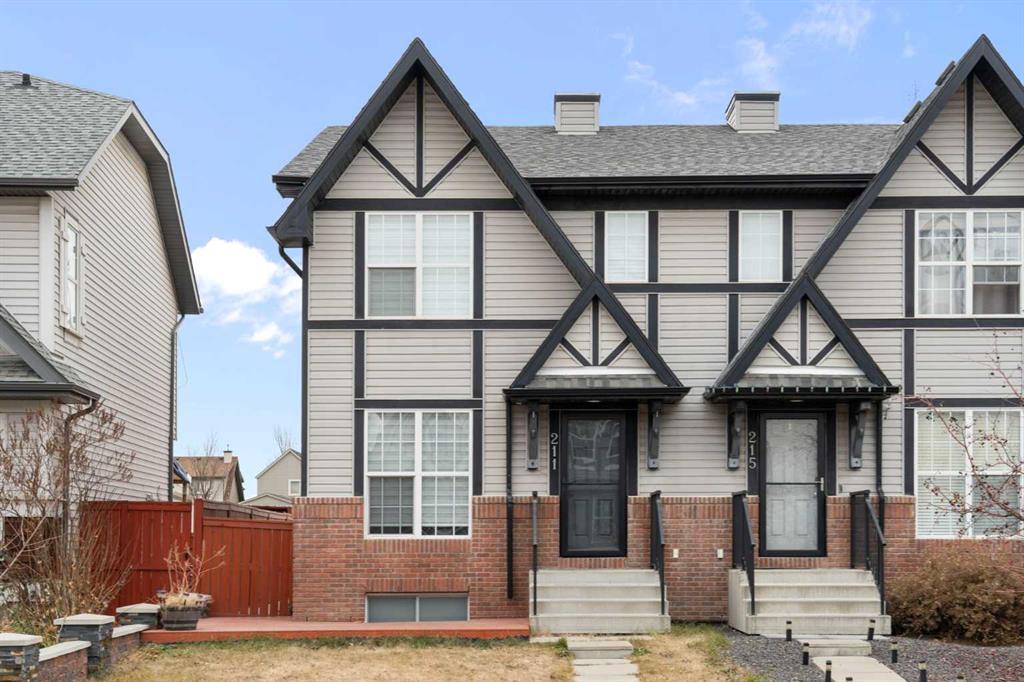211 Elgin Meadows Gardens Se, Calgary
MLS® # A2268888
Step inside this bright and spacious 3 bedroom, 2.5 bath semi-detached home with an attached garage, perfectly located near the 12-acre pond, walking paths, community centre, shopping, restaurants, and public transit.
Recently renovated from top to bottom, this home features modern vinyl plank flooring, brand new carpet, updated lighting and toilets, fresh paint, and more! The popular open-concept floor plan offers 9' ceilings, a warm designer colour palette, and a stunning custom fireplace that anchors the inviting living area. The kitchen is a chef’s delight, complete with rich cabinetry, a corner pantry, centre island, and sleek stainless steel appliances.
The adjacent dining area is perfect for entertaining, with patio doors leading to a large deck and private fenced yard. Upstairs, discover three generous bedrooms, including a primary retreat with a walk-in closet and ensuite featuring a shower.
The unspoiled basement is ready for your personal touch and includes a large window, rough-in plumbing, and full insulation—an ideal space to expand your living area.
Enjoy being close to the South Health Campus with easy access in and out of the community. You’ll love the location, the updates, and the lifestyle that comes with living in New Brighton.
Call today for your private showing!
Kitchen Island, No Animal Home, No Smoking Home, Open Floorplan, Pantry, Walk-In Closet(s)
Dishwasher, Electric Range, Microwave Hood Fan, Refrigerator, Washer/Dryer
Back Yard, City Lot, Gazebo, Interior Lot, Low Maintenance Landscape
Stone, Vinyl Siding, Wood Frame

MLS® # A2268888