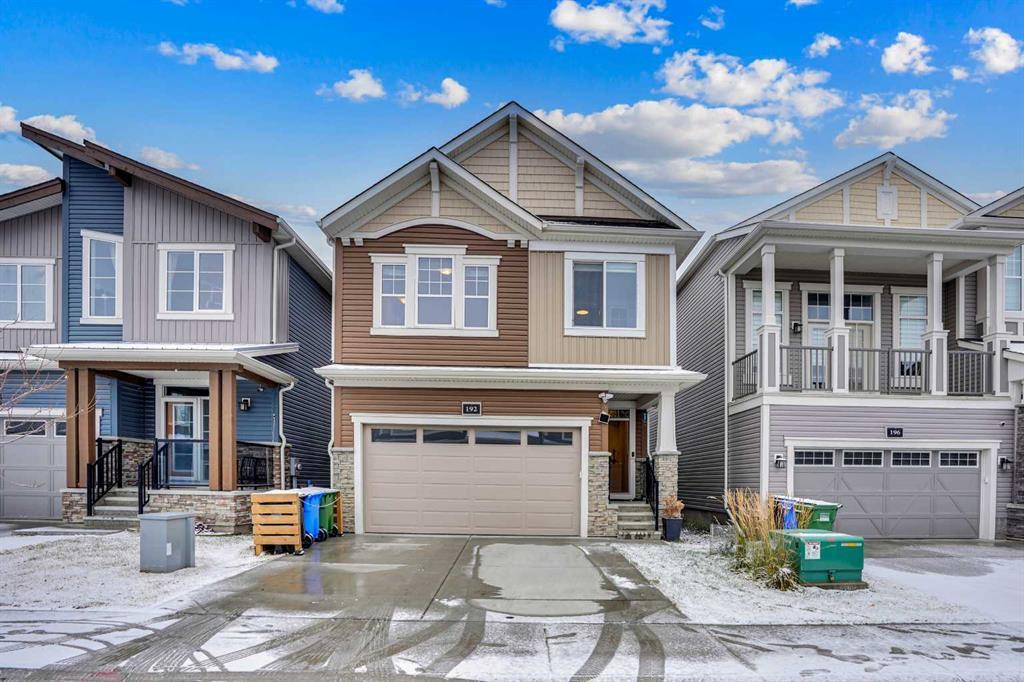81 Evansmeade Circle Nw, Calgary
MLS® # A2269899
Welcome to this beautifully maintained 2-storey home in the family-friendly community of Evanston, perfectly situated on a quiet cul-de-sac just steps from schools, parks, and nearby shopping. Offering over 2,400 sq. ft. of developed living space, this home provides exceptional functionality for large or multi-generational families. The main floor features an inviting open layout with a bright living area, a well-appointed kitchen, and a dining space that opens to the backyard deck—ideal for entertaining or family barbecues. Upstairs, you’ll find four spacious bedrooms, including a primary suite with a private ensuite and lots of natural light. The fully developed basement adds even more flexibility with an additional bedroom, full bathroom, and a cozy rec room perfect for movie nights or game nights. Recent updates include a new roof, downspouts, and facia (2024), fresh paint throughout, and new deck boards (2024). Additional highlights include central A/C, a double attached garage that’s insulated, equipped with an electric heater and epoxy floors, and a large fenced yard with multiple storage sheds. Enjoy easy access to Stoney Trail and Deerfoot, nearby schools, and an abundance of shopping and amenities. This is a rare find with 4 bedrooms upstairs—a perfect fit for growing families seeking space, comfort, and convenience in one of Calgary’s most desirable northwest communities.
Double Garage Attached, Heated Garage, Insulated
Breakfast Bar, Central Vacuum, Chandelier, Kitchen Island, Open Floorplan, Pantry, Storage
Dishwasher, Dryer, Electric Stove, Freezer, Range Hood, Refrigerator, Washer

MLS® # A2269786