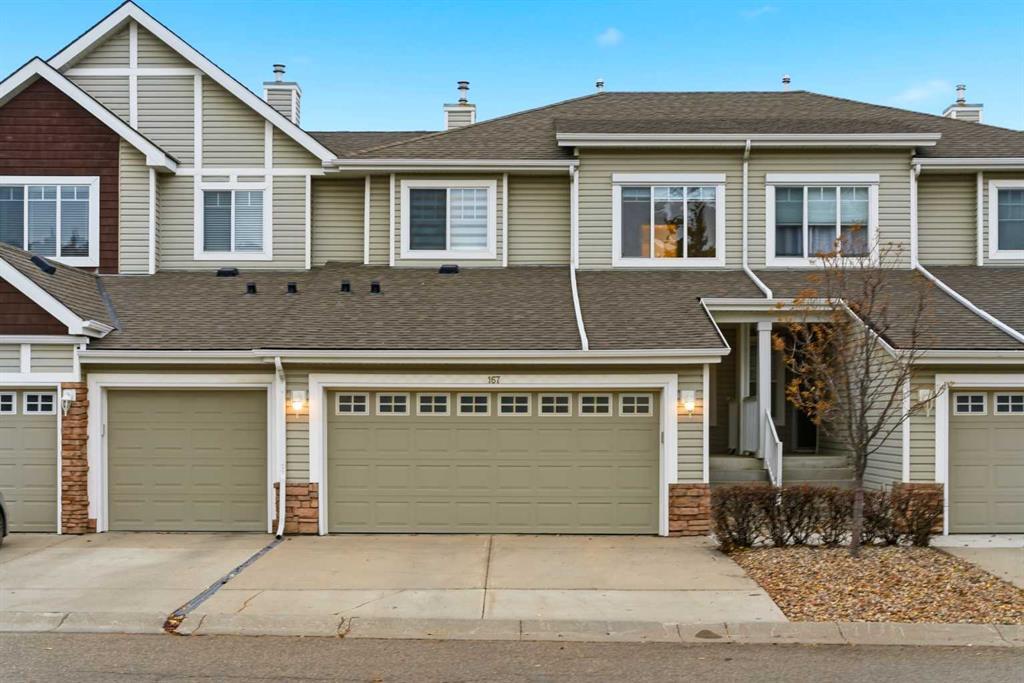167 Hidden Creek Gardens Nw, Calgary
MLS® # A2269158
*****Open House Saturday 2-4pm and Sunday 3pm-5pm*****A rare find! This fully renovated townhouse is in one of the best locations in the entire complex, facing green space and backing onto a large, serene pond! As you enter you will notice the grand front foyer with fresh paint, new floors and a gorgeous, curved staircase complete with elegant railing. Creating the perfect blend of modern upgrades and timeless charm. The lower level features room for a home office or gym space, also on the lower level are heated floors, a laundry room with a utility sink, convenient access to your attached garage, and a spacious mudroom to keep the mess down and away. The expansive open concept main floor draws in a ton of natural light, with gleaming hardwood floors, a large living room, show casing a gas fireplace with tile detail. Enjoy direct access to a huge redone deck with a picturesque backyard, including lush landscaping, a pond with soothing fountains creating a peaceful ambiance that just feels like home! The living room seamlessly connects to the formal dining creating an inviting atmosphere and show cases a custom built in hutch detail. Around the corner is the gourmet kitchen which is sure to impress. Highlighted by new modern cabinets that reach to the ceiling, a stunning waterfall stone counter, a sink that looks onto the greenspace, tile backsplash, built in ovens and a gas cook top. Complete with a breakfast nook and a powder room tucked away for privacy. Upstairs you will find the large primary with a walk in closet and spa inspired ensuite. This is a true sanctuary with heated tile floors, dual sinks, a fully tiled shower, and a luxurious free standing tub with fireplace makes it the perfect place to unwind. There are two additional well sized bedrooms one with its own balcony overlooking the pond and another renovated 4pc bathroom. No detail was overlooked from upgraded designer lights, paint finish ceilings, new plumbing fixtures, new windows, the comforts of air conditioning and open riser stairs. This home has so much to offer centrally located close to Market mall, the University, Hospitals, Restaurants, City Transit, Parks, Schools, and the Neighbourhood Pathway System. Schedule your private showing or view the 3D tour today!
Built-in Features, Chandelier, Double Vanity, Kitchen Island, Open Floorplan, Pantry, Recessed Lighting, Soaking Tub, Vinyl Windows, Walk-In Closet(s), Stone Counters, Tray Ceiling(s)
Dishwasher, Gas Stove, Refrigerator, Washer/Dryer, Built-In Oven
Backs on to Park/Green Space, Landscaped, Low Maintenance Landscape, No Neighbours Behind, Private
Brick, Vinyl Siding, Wood Frame

MLS® # A2269158