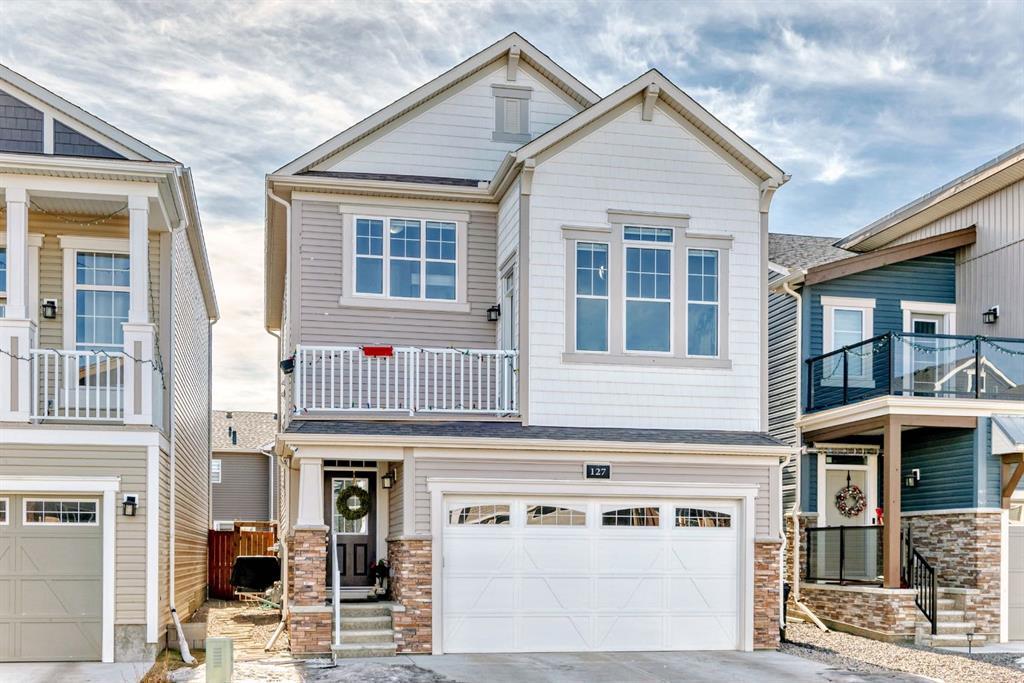329 Ambleton Drive Nw, Calgary
MLS® # A2276697
Welcome to this newly built 2-storey home by the trusted builder Shane Homes, located in the vibrant community of Ambleton. Offering 1,986 sq. ft. of elegant living space, this move-in-ready home features 3 spacious bedrooms, 2.5 bathrooms, and an oversized double attached garage.
The main floor features a 9-foot ceiling, modern lighting, and a cozy fireplace that enhance the stylish open-concept layout. Large windows fill the space with natural light, while the chef-inspired kitchen includes stainless steel appliances, granite countertops, and ceiling-height cabinetry for a sleek, high-end look. The dining area opens to the backyard through a patio door, perfect for summer gatherings and outdoor enjoyment.
Upstairs, you’ll find a bright bonus room, a convenient laundry area, and a luxurious primary suite featuring a 4-piece ensuite with an oversized walk-in closet. Two additional bedrooms and a full bathroom complete the upper level. The rough-in for central vaccum to make easy to clean carpet upstairs.
The unfinished basement includes a separate side entrance, rough-in plumbing for a bathroom and laundry, The .arage is insulated and drywalled, ready for your finishing touches.
Located close to parks, shopping, and major routes, this home blends comfort, convenience, and style — perfect for families seeking a modern lifestyle.
?? Call today or contact your favourite REALTOR® to book your private showing and make this beautiful Ambleton home yours!
Double Garage Attached, Driveway
Central Vacuum, Kitchen Island, No Animal Home, No Smoking Home, Pantry, Quartz Counters, Vinyl Windows
Dishwasher, Electric Stove, Garage Control(s), Microwave Hood Fan, Refrigerator, Washer/Dryer, Window Coverings
Stone, Vinyl Siding, Wood Frame

MLS® # A2276277