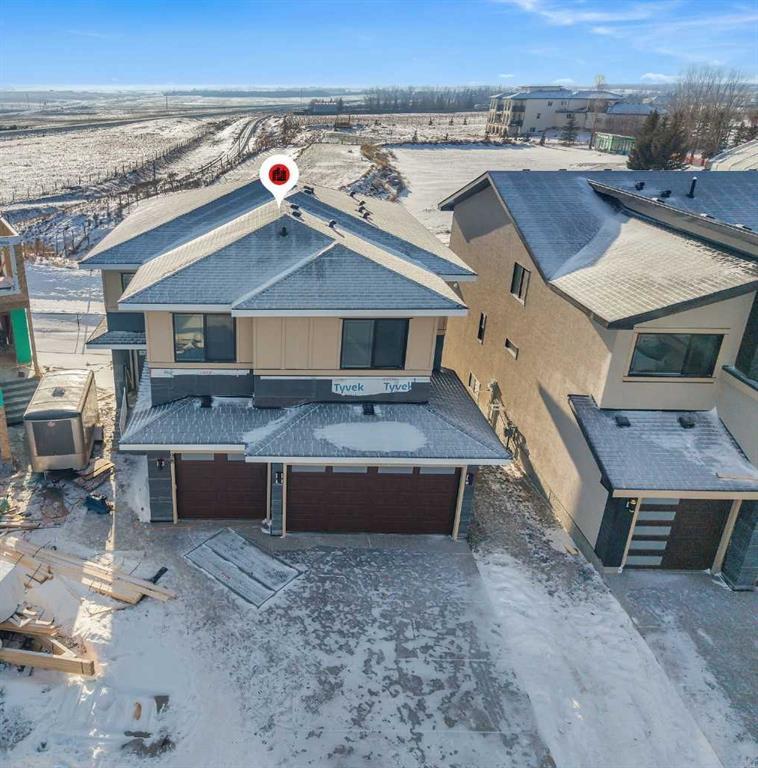98 Waterford Crescent, Chestermere
MLS® # A2276144
Main Level Bedroom | 4pc Bath | Top of the Line Finishes Throughout | Chef's Kitchen | Spice Kitchen | Quartz Countertops | Stainless Steel Appliances | Gas Stove| Electric Cooktop | Full Height Cabinets | Pantry | Open Floor Plan | Large Windows | Wide Plank LVP & Plush Carpet Flooring | Modern Pendant Lighting | Electric Fireplace with Floor to Ceiling Tile Accent Wall | 2 Upper Level Primary Bedrooms & 2 Additional Bedrooms | 3 Full Upper Level Baths | Upper Bonus Room with feature wall | Walk-in Laundry Room with Sink & Cabinetry | Separate Entry | Upper Deck | BBQ Gas Line | Triple Car Garage | Expansive Backyard | Incredible Location. Welcome to this stunning residence offering 2,689.37 sq. ft. of impeccably finished living space, with fully finished walkout basement, in the prestigious Waterford community of Chestermere — a perfect blend of elegance, comfort, and functionality. As you enter, you’re greeted by an open-to-above foyer filled with natural light. This level has a bedroom & 3pc bath making it great for multigenerational living. The heart of the home is the open concept chef's kitchen, dining & living rooms. The kitchen is outfitted with quartz countertops, full height cabinets, electric cooktop, built-in oven and microwave, a chimney range hood. The centre island for barstool seating is the perfect space for small meals or socializing while you host. The dining room has sliding glass doors to the deck with a gas BBQ line for outdoor cooking! The living room is centred with an electric fireplace & floor to ceiling tile accent wall behind. Head upstairs to be greeted with a bonus room with feature wall & plush carpet flooring. The 4 bedrooms on this level are broken down into 2 primary & 2 additional. The first primary bedroom is a personal oasis with a spa inspired 5pc ensuite with a deep soaking tub, a walk-in shower with a built-in bench & dual vanities. The 2nd primary has its own 4pc ensuite. The 2 additional bedrooms share the main 4pc bath. The upper level full laundry has a rinse sink & cabinet storage. The fully finished walkout basement adds even more versatility to this home, featuring two additional bedrooms and a full bathroom. Step outside to the expansive backyard with incredible lawn space. Everything you need is within reach; transit, parks, schools & all amenities. Hurry & book your showing today!
Driveway, Triple Garage Attached, Front Drive, Garage Faces Front
Built-in Features, Double Vanity, High Ceilings, Kitchen Island, No Animal Home, No Smoking Home, Open Floorplan, Pantry, Quartz Counters, Recessed Lighting, Separate Entrance, Soaking Tub, Vinyl Windows, Walk-In Closet(s)
Built-In Oven, Dishwasher, Electric Cooktop, Garage Control(s), Microwave, Range Hood, Washer/Dryer, Freezer, Gas Range
Private Yard, Lighting, Rain Gutters
Back Yard, Low Maintenance Landscape, Street Lighting

MLS® # A2276144