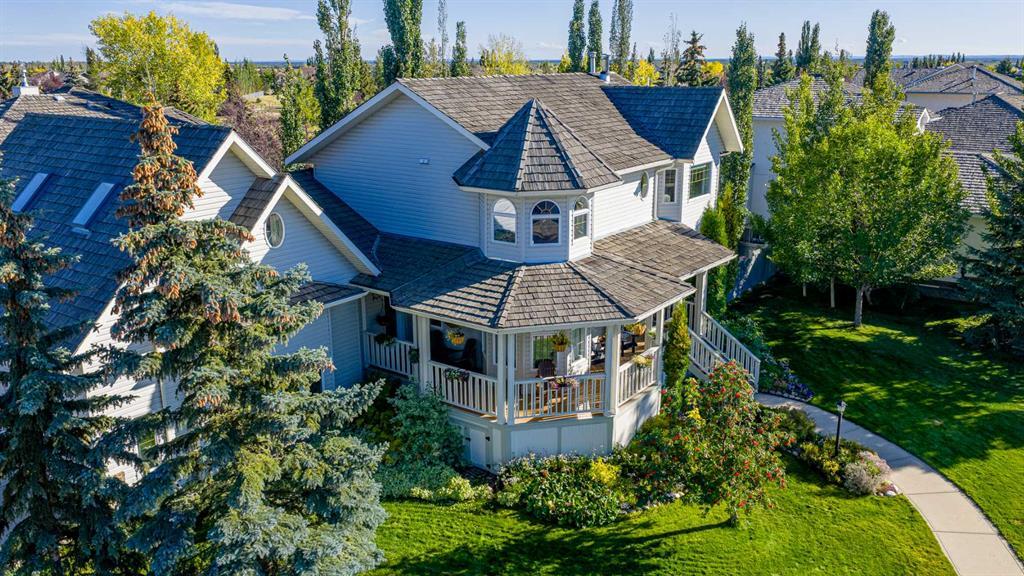10609 150 Avenue, Rural Grande Prairie No. 1, County of
MLS® # A2270322
Step inside this charming one-owner two-storey home and feel instantly welcomed. Designed with comfort and family living in mind, it offers 4 bedrooms, 3.5 bathrooms, and an abundance of natural light throughout. The main level features convenient laundry, air conditioning for year-round comfort, a cozy gas fireplace in the family room, and a beautiful kitchen with rich cabinetry, an island, pantry, and patio access from the dining area for easy backyard enjoyment. Upstairs, the primary suite provides a peaceful retreat with a walk-in closet and a luxurious 5-piece ensuite complete with a jetted tub, dual sinks, and a separate shower. The two additional bedrooms are both spacious and include oversized walk-in closets. The fully finished basement extends your living space with a comfortable family room, a fourth bedroom, and a stylish 4-piece bath featuring a soaker tub. Outside, enjoy a west-facing backyard that’s fenced, landscaped, and perfect for relaxing or entertaining. You’ll appreciate the heated and finished attached double garage with a floor drain, plus the new detached single-car garage beside it (10x22)—perfect for extra parking, a workshop, or added storage. There’s also RV parking, a rare and valuable bonus! Located just steps away from a children’s playground and Whispering Ridge School, this is a wonderful, family-friendly community. Beautifully maintained and move-in ready — book your showing today and see if this is your next HOME SWEET HOME!
Rural Grande Prairie No. 1, County of
Grande Prairie No. 1, County of
Double Garage Attached, Single Garage Detached
Ceiling Fan(s), Double Vanity, Jetted Tub, No Smoking Home, Open Floorplan, Pantry, See Remarks, Soaking Tub, Walk-In Closet(s)
Dishwasher, Electric Stove, Microwave Hood Fan, Refrigerator, Washer/Dryer, Window Coverings
Landscaped, Rectangular Lot, See Remarks

MLS® # A2270322

MLS® # A2270164