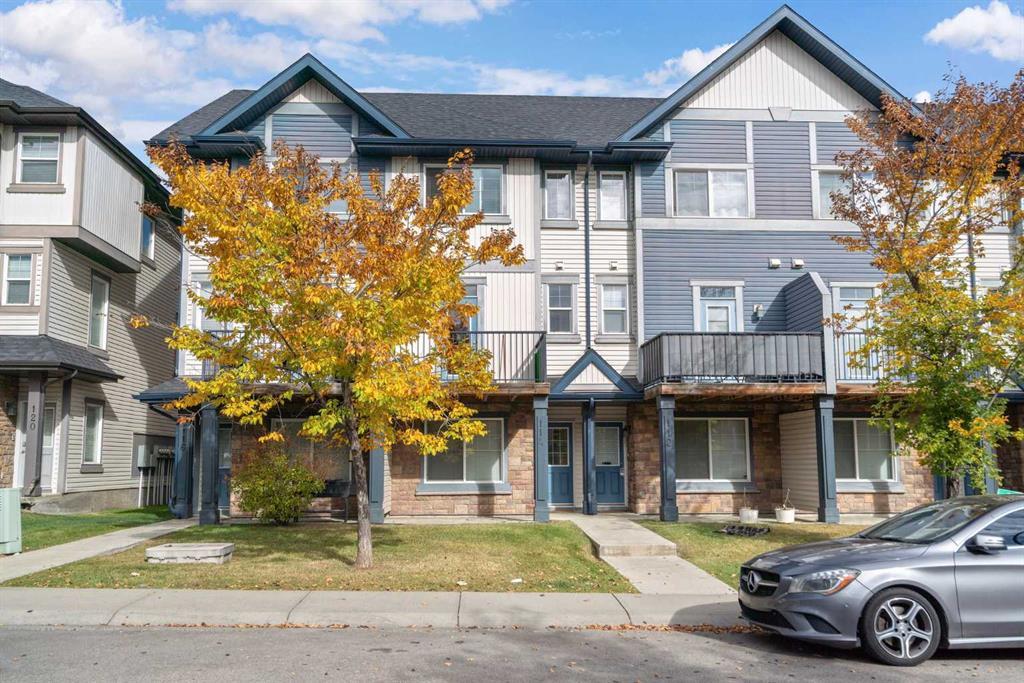114 New Brighton Landing Se, Calgary
MLS® # A2270829
Welcome to your new chapter in the charming community of McKenzie Towne, where convenience isn't just a luxury, it's literally across the street. This two-bedroom two and a half bathroom unit offers 942 square feet of thoughtfully designed living space. Step inside and discover a home that's been lovingly maintained and recently refreshed with paint. The layout flows beautifully making every square foot count, both comfortable and functional. Featuring an open concept living and dining area, perfect for a casual hang, entertaining guests or day-to-day relaxing. The Kitchen, with its own spacious pantry, offers ample storage and is a space that will function to create your favorite meals. You have the option of creating the spaces you need with either a large dining table or even perhaps adding in a prep Island in whatever suits your needs and lifestyle. The spacious living room adjacent to the kitchen can host all of the furniture for you to kick back and relax in. Upstairs you'll find two generously sized bedrooms. The primary bedroom complete with its own private balcony. Perfect for morning coffees or evening wind-downs, while the second bedroom boasts its own convenient two-piece ensuite. A full four-piece bathroom with ample storage as well as a dedicated laundry closet with stacked washer/dryer complete the upper floor. Your secure heated underground parking stall ensure, you'll never play the "musical parking spots game" again and ample street parking, plus visitor parking welcomes your guests, and storage is never a concern with a assigned storage locker included with the unit. Here's where the location truly shines, step outside your door and you're essentially in the center of the heart of Mackenzie Towne Good Life Fitness sits practically next door and Sobeys is just nearly across the street for all your grocery runs. Restaurants, shopping, doctor's offices, dentists vet clinics, you name it all literally out your doorstep as well as parks and pathways nearby, providing green space for outdoor adventures and public transit connections to make a commuting a breeze. The financial picture is equally attractive with reasonable condo fees covering everything except electricity and internet. Pet owners rejoice dogs and cats are welcome with board approval. Whether you're a first-time buyer ready to build equity, a downsizer seeking maintenance-free living or an investor eyeing a rental property. This property delivers on multiple fronts. The combination of affordability location and lifestyle flexibility makes this a rare find.
Parking, Trash, Visitor Parking
No Animal Home, No Smoking Home, Open Floorplan
Dishwasher, Electric Stove, Range Hood, Refrigerator, Washer/Dryer
Stone, Vinyl Siding, Wood Frame

MLS® # A2270829