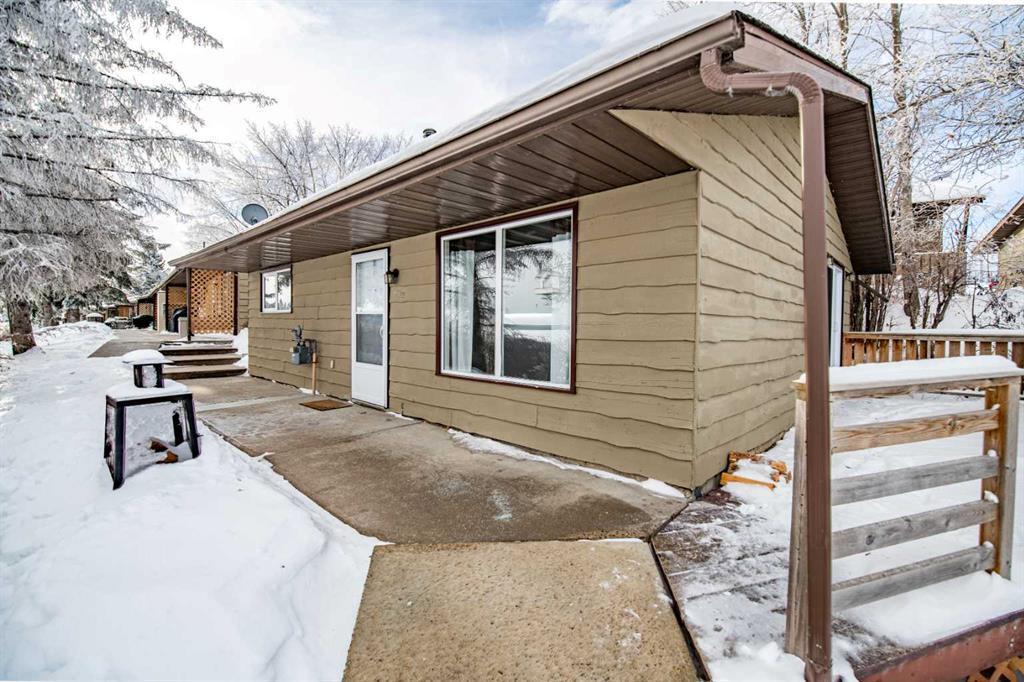1012, 25054 South Pine Lake Road, Rural Red Deer County
MLS® # A2277806
Take a little history lesson with this home... The unique construction and floor plan make sense once you learn that this house was once MD of Ghost Pine office and was also Trochu Valley School house, for K-3. before the school expanded in the 1950s. The main floor boasts a bedroom with attached office, a cozy open concept kitchen living room and dining room, main floor laundry and 3 piece bath. The dining room has a built in breakfast nook bench. Stepping to the basement, with 2 bedrooms and a space plumbed for a bath, as well as large utility room this basement has front and rear access. The garage has an over tall door and a regular door and is 27X27 ft. An amazing space for your projects and cool cars. The yard is simple, large and waiting for all your dreams. =
Ceiling Fan(s), No Smoking Home
Electric Stove, Range Hood, Refrigerator, Washer/Dryer
Back Lane, Back Yard, Corner Lot, Few Trees, Front Yard, Lawn, Level, Low Maintenance Landscape

MLS® # A2277806