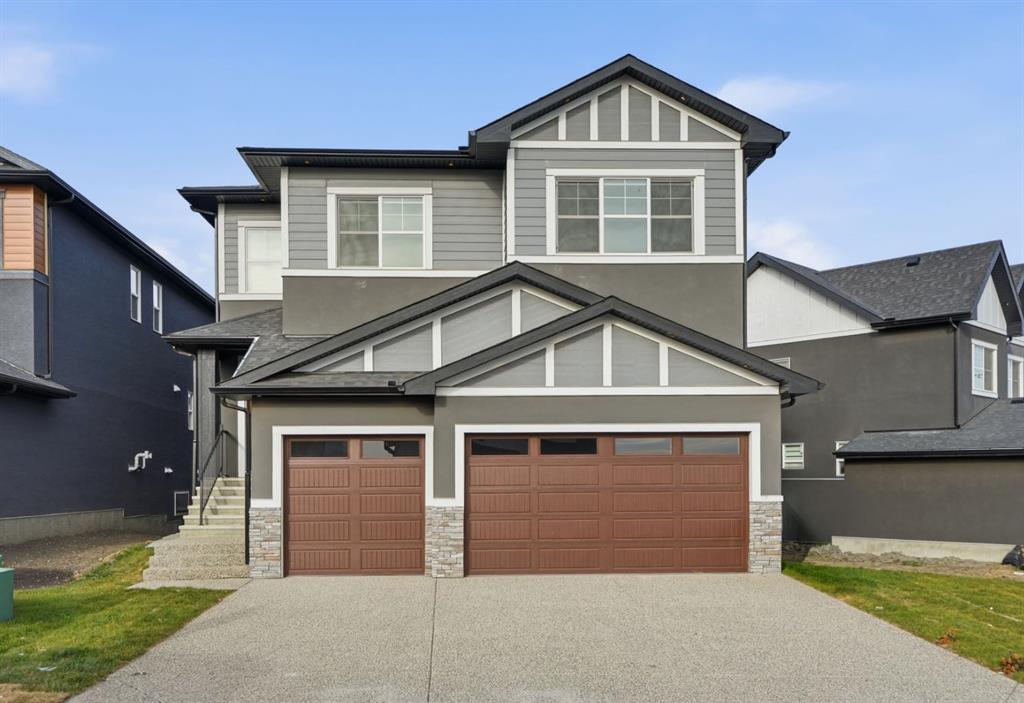49 Waterford Crescent, Chestermere
MLS® # A2269980
Stunning pre-construction 5-bed, 4.5-bath, 2-storey home by Sunview Custom Homes is located in the lakeside community of Clearwater Park, Chestermere. Backing onto green space on a walkout lot, it offers the perfect blend of luxury and comfort. Main floor features a grand entryway, open-to-below family room with an electric fireplace, a living room, a bedroom with a full bath, and a half bath—ideal for guests. In addition to the gourmet kitchen, a convenient spice kitchen provides extra functionality. Upstairs, a bonus room, a laundry with a sink, a primary bedroom with a double vanity and custom shower, a 2nd master bed with a walk-in closet, plus two additional bedrooms with built-ins and a full bath. Quartz countertops, stainless steel appliances, and elegant finishes complete the home’s design. This home is perfect for families seeking space, luxury, and convenience. Photos are representative
Built-in Features, Double Vanity, French Door, High Ceilings, Kitchen Island, No Animal Home, No Smoking Home, Quartz Counters, See Remarks, Separate Entrance, Sump Pump(s), Walk-In Closet(s), Wet Bar, Bathroom Rough-in, Master Downstairs
Built-In Oven, Dishwasher, Electric Cooktop, Electric Range, Garage Control(s), Microwave, Range Hood, Refrigerator
Backs on to Park/Green Space, No Neighbours Behind, Close to Clubhouse
Stone, Vinyl Siding, Wood Frame

MLS® # A2269980