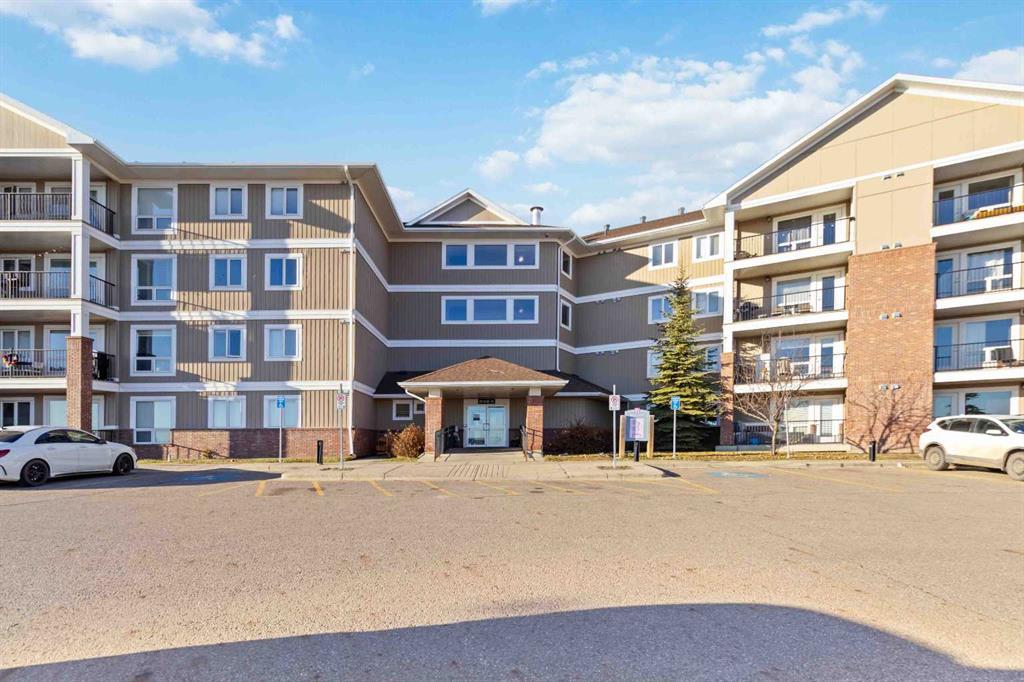109, 248a Grosbeak Way, Fort McMurray
MLS® # A2270241
Introducing 3203- 200 Lougheed Drive. This beautifully updated 2-bedroom, 2-bathroom condo offers the perfect blend of style, comfort, and convenience. Inside, you’ll find a home that’s been updated with modern finishes. Enjoy the durable LVP flooring throughout, complemented by neutral paint tones. As a resident, you’ll also enjoy access to exceptional amenities, including an on-site gym, saunas, and a versatile amenity room – all included in the condo fees. Plus, the title underground parking stall (Unit #38) ensures your vehicle stays warm and secure year-round. Don’t miss this opportunity to at 200 Lougheed Dr with everything you need just steps from your door. Call today to schedule your viewing!
Fitness Center, Park, Parking, Trash, Visitor Parking
Dishwasher, Microwave, Refrigerator, See Remarks, Stove(s), Washer, Window Coverings, Wall/Window Air Conditioner

MLS® # A2270241