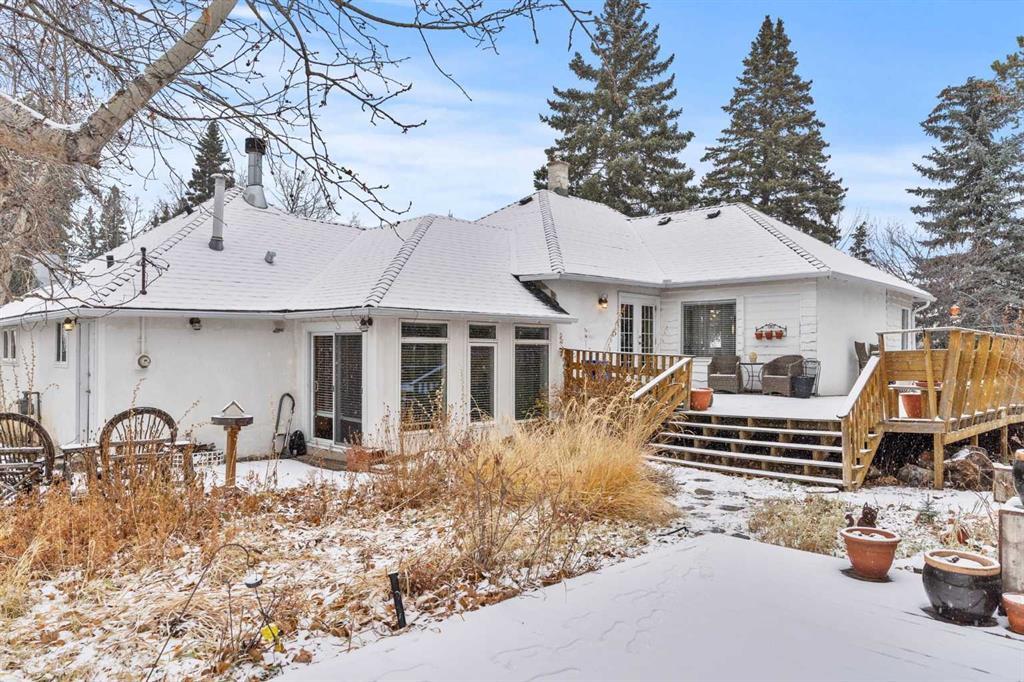656 Royalite Way Se, Diamond Valley
MLS® # A2271365
Welcome to 201 Regent Road, a spacious family home tucked into one of Diamond Valley’s quieter pockets, where wide lots, big skies, and a slower pace of life give you room to breathe. This five-bedroom, four-bathroom walkout offers a layout that genuinely works for day-to-day living, with the kind of square footage that gives everyone their own corner. The main floor greets you with beautiful hardwood flooring and high ceilings that instantly open up the space. The kitchen features granite countertops, a central island, and an easy connection to both the dining and living areas. Morning light pours in from the east-facing windows, creating a warm, bright atmosphere as you look out toward the large backyard. Upstairs, the primary bedroom sits privately on one side of the home, complete with two separate closets and a private ensuite. Two more bedrooms, a full four-piece bath, and an upper family room are set on the other side, giving this level a natural separation of space. The family room adds flexibility for work, play, or relaxing, and the west-facing windows catch those soft Diamond Valley sunsets. The walkout basement extends the home with two additional bedrooms, another full bathroom, and a comfortable rec room that opens directly onto the yard. The lot itself is a standout—wide, open, and full of potential. Whether you’re dreaming of a bigger garden, room for the kids, or even a future garage, this yard can handle it. There’s also RV parking with double gates, making it easy to tuck away the trailer or toys. Additional features include hardwood floors on the main, granite counters, a brand new washer and dryer, new kitchen faucet, high ceilings on the main level, a walkout lower floorplan, and that oversized yard that feels like a rare find within town limits. Living in Diamond Valley comes with its own perks: quiet streets, friendly neighbours, coffee shops and pathways just a few minutes away, and that small-town feel people move here for. From summer markets to quick access to the Mountains and Sheep River valley, this community offers a lifestyle you don’t often find this close to the city.
Double Garage Attached, Off Street, RV Access/Parking
Granite Counters, High Ceilings, Kitchen Island, No Smoking Home, Open Floorplan, Pantry
Dishwasher, Microwave Hood Fan, Refrigerator, Stove(s), Washer/Dryer, Window Coverings
Back Lane, Back Yard, Corner Lot, Front Yard, Garden, No Neighbours Behind, Dog Run Fenced In

MLS® # A2271365