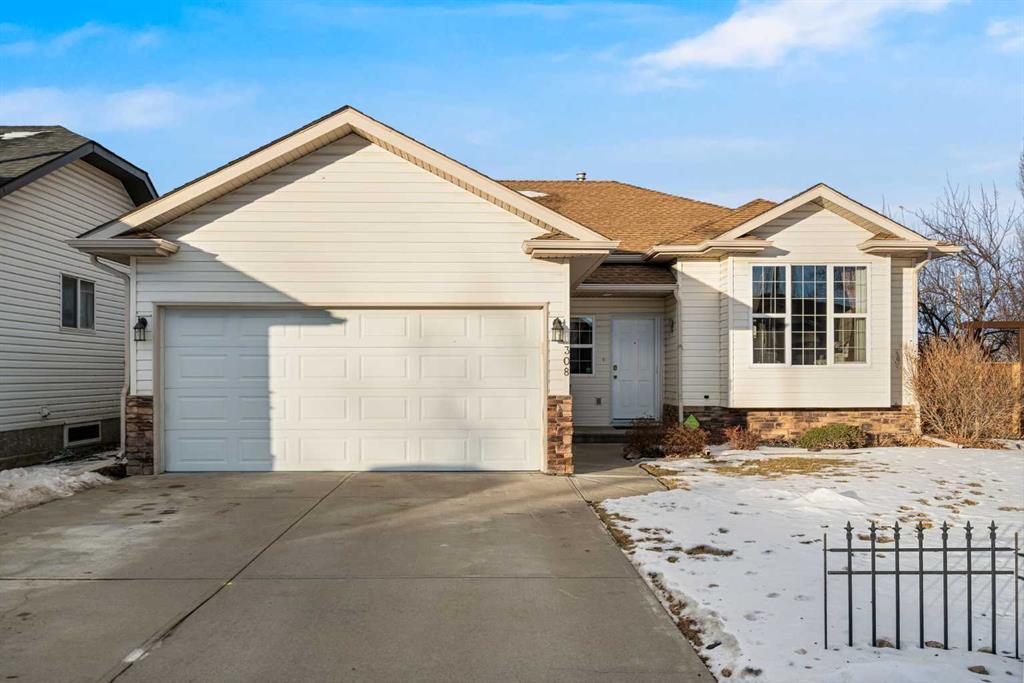406 8 Avenue Se, High River
MLS® # A2279372
OPEN HOUSE on Saturday Jan 17th from 1-4 PM! WOW! Check this move in ready home out and it's located in a prime spot in High River with easy access in and out of the town! There are PLENTY of recent upgrades done to this home including Quartz countertops in the kitchen and bathrooms (2025), New microwave/hood fan (2025), fridge (2024), Back yard decks (2024), shed (2024), Carpet, central A/C, washer & dryer garage heater and basement development (all in 2022)!! So with all those upgrades AND the fact that the owners have taken care of this home so well makes this one a MUST SEE! As you enter you will love the open floor plan, through to the kitchen you will appreciate the space and it's perfect for entertaining! Kitchen features a large island, plenty of counter and cabinet space, corner pantry and tiled backsplash as well as stainless steel appliances! The dining area has easy access out to the sunny back yard and the living room has a beautiful gas fireplace with built ins and the main floor is finished off with a half bathroom and the laundry area/mudroom! Upstairs you have an awesome bonus room with vaulted ceilings and loads of natural sunlight, a primary bedroom with a full ensuite bathroom, 2 additional bedrooms and another full bathroom for the kids! The recently developed basement has an awesome rec room and lots of storage! This home shows wonderfully, is in a quiet location, close to all of the towns amenities, close to Okotoks and Calgary! Don't miss this one as it's move in ready and just waiting for it's new owners!
Built-in Features, Kitchen Island, No Smoking Home, Open Floorplan, Pantry, Quartz Counters, Storage, Walk-In Closet(s)
Dishwasher, Dryer, Garage Control(s), Microwave Hood Fan, Refrigerator, Washer, Window Coverings, Electric Stove
Gas, Living Room, Mantle, Marble
Back Yard, Front Yard, Landscaped, Lawn, Rectangular Lot, Gazebo, Private

MLS® # A2277403