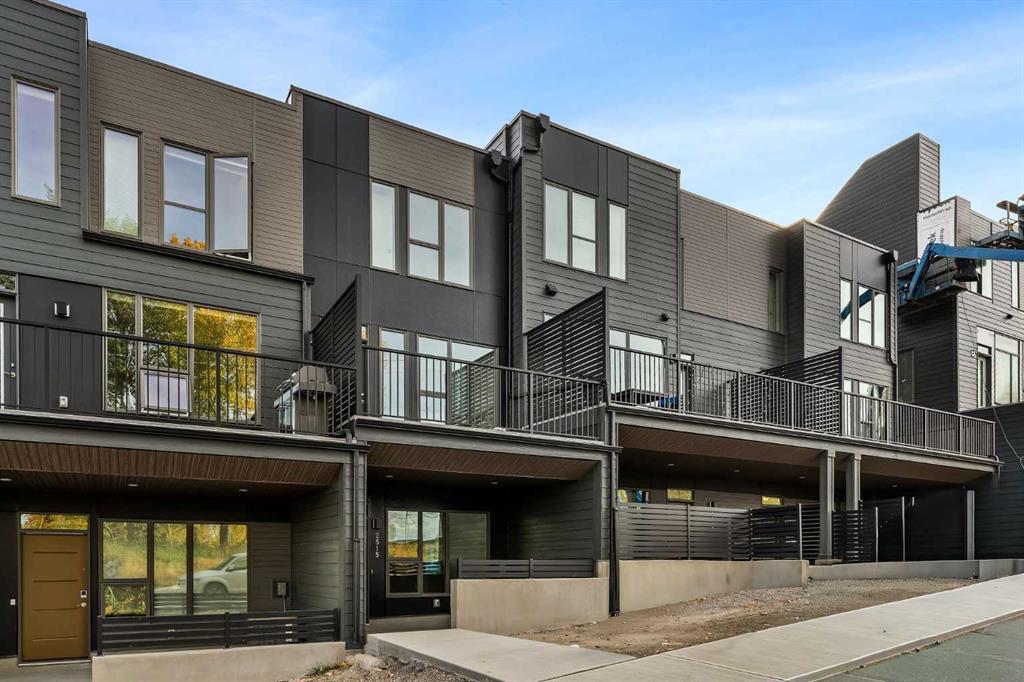2515 Sovereign Crescent Sw, Calgary
MLS® # A2271680
Limited promotion: FREE A/C + 2 YEARS OF FREE CONDO FEES ($18,000 VALUE)! Welcome to this stunning urban townhome at Crown Park – The Stanley Walkout, offering a maintenance-free lifestyle at Calgary's newest inner-city development that has stunning downtown views! This brand-new, spacious home features 3 bedrooms, 2.5 bathrooms, a home office space, and a versatile flex room in the walkout - perfect for a media room, home gym or a larger second office space. Featuring a covered outdoor patio spanning ~21'x10', an elevated ~22'x8' balcony + a 400 ft2 rooftop patio and a private double attached garage, this home has ample space for living both inside and outside, with an attached garage to keep your vehicles and valuables safe all year long. With over 2,200 ft2 of developed living space inside + nearly 800 ft2 of outdoor living space, this home is perfect for young professionals, investors or those looking to downsize without compromise. The open-concept main floor is thoughtfully designed, with 9' ceilings oversized triple-pane windows that fill the home with natural light. The gourmet kitchen serves as the heart of the space, featuring a gas cooktop, built-in microwave and oven, range hood, and a large quartz island with seating - ideal for entertaining. The adjacent dining area and living room create a seamless flow, while the large balcony provides a peaceful retreat, overlooking green space and accessible directly from the living room which has a 10' lofted ceiling. Completing this level is a 2-piece powder room. Upstairs, the expansive primary bedroom offers a walk-in closet and a luxurious ensuite with dual sinks and a walk-in shower. Two additional well-sized bedrooms, a full bathroom, a home office / flex space and conveniently located laundry area round out the second level. The lower-level features a large flex room that spans 17'x14' with 10' ceilings and is the perfect space for a home office, gym, media room or guest space. A private patio provides easy access to the outdoors off of the lower level entryway. With additional upgrades such as an A/C rough-in, natural gas lines for BBQing, and a 3-year extended workmanship warranty, this home offers both comfort and peace of mind. Located just minutes from downtown Calgary, Crown Park offers the perfect balance of urban living without the congestion. This is a rare opportunity to own a brand-new townhome in a prime location. Legal fees are included with the purchase of this brand new home.
Double Vanity, No Animal Home, No Smoking Home, Open Floorplan, Pantry, Quartz Counters, Storage, Vinyl Windows, Walk-In Closet(s)
Built-In Oven, Dishwasher, Dryer, Microwave, Range Hood, Refrigerator, Washer, Gas Cooktop
Balcony, BBQ gas line, Private Entrance
Back Lane, Front Yard, Landscaped, Interior Lot

MLS® # A2271680