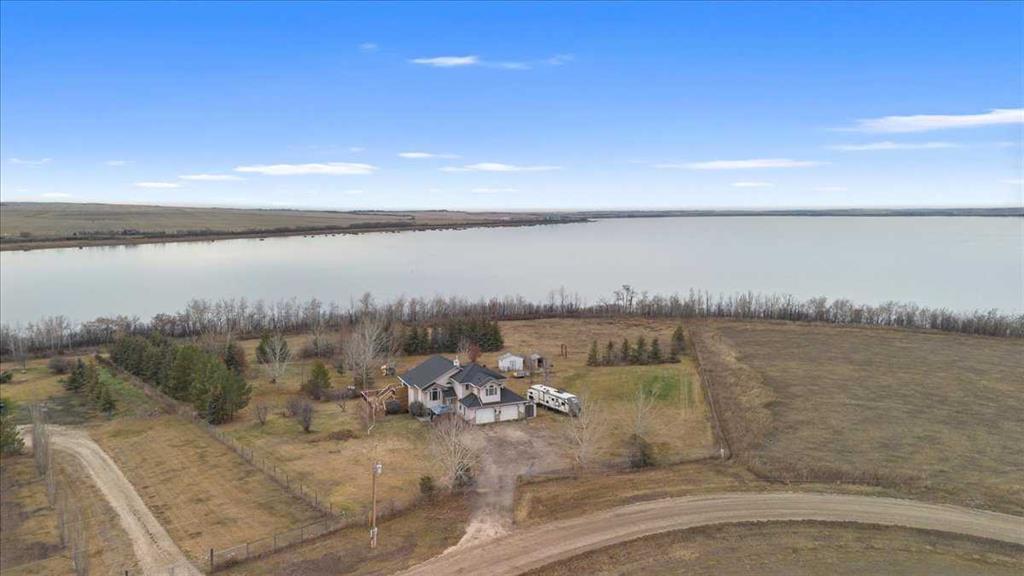11909 Cygnet Boulevard, Grande Prairie
MLS® # A2272598
Introducing The Mackinley job #354, a highly sought-after modified bi-level built by Crosslink, now reimagined with a fresh, contemporary edge. This standout floor plan continues to impress with its signature architectural details and elevated finishes throughout. Step into the stunning great room, highlighted by an impressive 16 ft coffered ceiling, floor-to-ceiling windows, and a cozy gas fireplace. The open-concept kitchen is designed to impress, featuring upgraded cabinetry, quartz countertops, wood soft-close drawers, and undermount lighting, making it the perfect space for both everyday living and entertaining. On the main floor you can also find a full bathroom and 2 bedrooms. Upstairs, a spacious loft/office overlooks the main living area and leads to the luxurious primary suite. This retreat-style bedroom offers a spa-inspired five-piece ensuite with a soaker tub, dual vanities, a stand-up shower, and a massive walk-in closet. The 34' x 24' triple garage comes fully equipped, drywalled, plumbed for a heater, complete with hot/cold taps and a floor drain ready for all your storage and workspace needs. The basement is a blank canvas awaiting your vision or can be finished to the proposed layout for even more living space. This refreshed and always-popular floor plan is must-see. Contact your favorite agent to set up a private viewing! Photos are samples from a previous build and are subject to change.
Rural Grande Prairie No. 1, County of
Grande Prairie No. 1, County of
Breakfast Bar, Ceiling Fan(s), Closet Organizers, Double Vanity, High Ceilings, Kitchen Island, No Animal Home, No Smoking Home, Open Floorplan, Pantry, Recessed Lighting, Soaking Tub, Walk-In Closet(s)

MLS® # A2270581