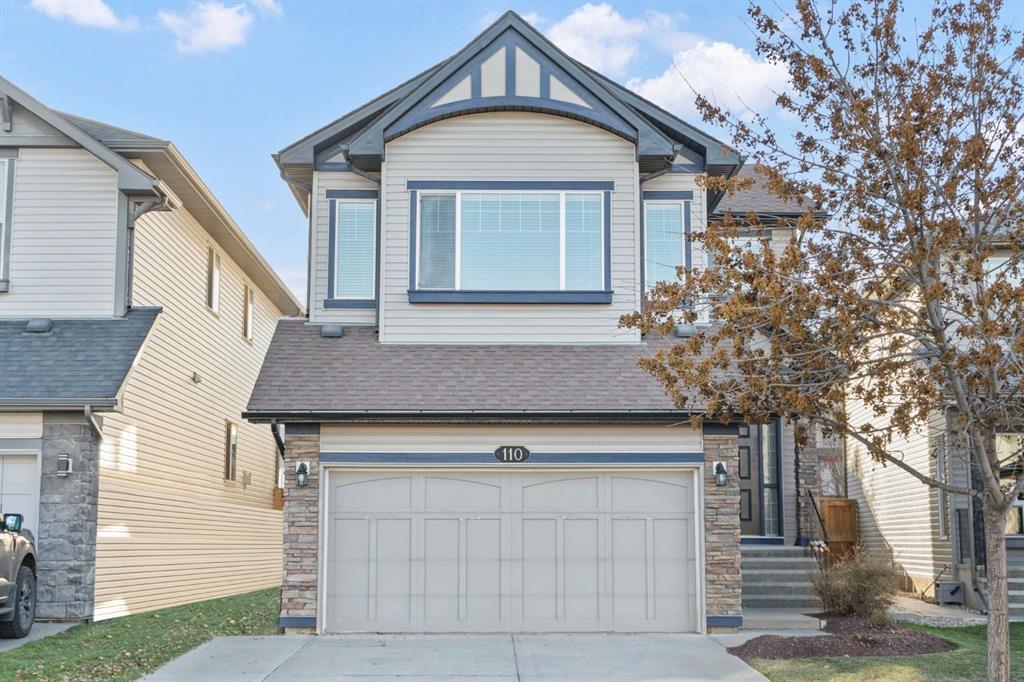123 Mckerrell Crescent Se, Calgary
MLS® # A2272230
OVER-SIZED PIE-SHAPED LOT | RENOVATED | NEW BASEMENT DEVELOPED WITH PERMITS | QUIET CUL-DE-SAC | HIGH-EFFICIENCY FURNACE & CENTRAL AIR | ALL POLY B HAS BEEN REMOVED | This beautifully renovated home on a quiet cul-de-sac invites comfort and style with its oversized pie-lot and thoughtfully crafted spaces. Wide-plank flooring and designer lighting greet you in the welcoming entry with built-ins, flowing into a front dining room or sitting room bathed in natural light from the oversized window. The adjacent living room centers around a gas fireplace, perfect for conversation or quiet evenings. A white-neutral kitchen featuring stainless steel appliances, a center island with breakfast bar seating and a pantry for convenient storage opens to the breakfast nook and leads directly to the 2-tier rear deck, promoting a seamless indoor/outdoor lifestyle in this expansive backyard. A main-floor powder room adds practical convenience. Upstairs, a large bonus room provides extra living or entertainment space, while the owner’s retreat showcases a walk-in closet and private 4-piece ensuite. 2 additional bedrooms and another 4-piece family bathroom complete this level. In the newly developed basement (with permits), you’ll find a huge rec room designed for movie and game nights, a 4th bedroom and a stylish 3-piece bathroom, delivering real flex space for extended family or guest accommodation. Outdoors, the pie-shaped lot generously expands the backyard with tons of room for kids and pets to play. The 2-tier deck sets the scene for summer barbeques, family gatherings or quiet weekends lounging in privacy. Located within easy walking distance of the Remington YMCA, transit, numerous parks and playgrounds and a broad selection of shops and restaurants in Douglas Glen and neighbouring Quarry Park, this home delivers elevated family-friendly living in a vibrant yet peaceful setting. With ALL-POLY B removed, a high-efficiency furnace, central air conditioning and an insulated and drywalled garage, this move-in ready home offers both premium upgrades and practical peace of mind for the years ahead!
Double Garage Attached, Insulated
Breakfast Bar, Built-in Features, Chandelier, Kitchen Island, Open Floorplan, Pantry, Soaking Tub, Storage, Walk-In Closet(s)
Dishwasher, Dryer, Electric Stove, Refrigerator, Washer, Window Coverings
High Efficiency, Forced Air, Natural Gas
Back Yard, Cul-De-Sac, Landscaped, Lawn, Pie Shaped Lot

MLS® # A2271715