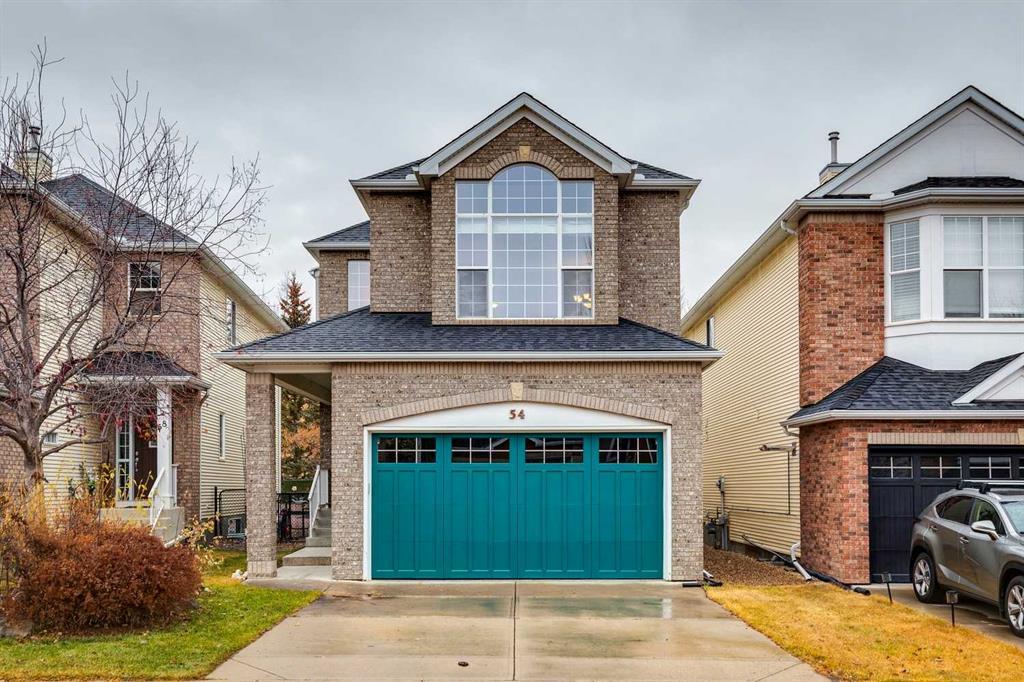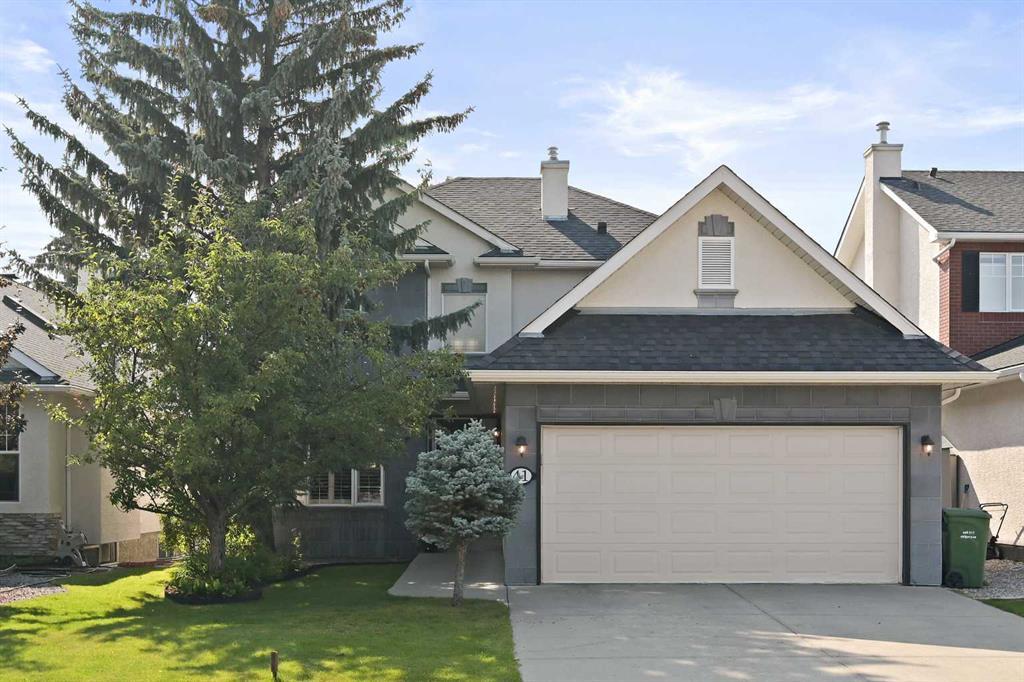266 West Grove Lane Sw, Calgary
MLS® # A2271976
*Open House Saturday November 22nd 1:00 - 3:30pm* Perched high on Signal Hill, this gem of a home blends quiet cul-de-sac living with unbeatable convenience. A grand two-storey foyer sets the tone, featuring a sweeping curved staircase and a brass chandelier with a classic Ralph Lauren aesthetic. An arched entry leads to the effortlessly elegant living and dining rooms, where a vaulted ceiling and fireplace create an inviting, graceful space that you’ll love sharing with your friends. Generous in size, the dining room accommodates a large table and credenza with ease. The heart of the home is the kitchen, where two-toned cabinetry, granite counters and an island with seating flow into a casual dining nook and a welcoming family room anchored by a fireplace and book cases. A tucked-away office with wood wainscotting and a striking powder room with designer wallpaper add a touch of county-club sophistication. Upstairs, the standout is the exceptionally large primary retreat, complete with a cozy sitting area, fireplace, bay window, and views toward the reservoir. Wake up to sunrise vistas from this private corner, ideal for lingering over Sunday coffee. The ensuite offers a double vanity with makeup counter, soaker tub, water closet, and walk-in closet. Two additional bedrooms and a full bath complete this level.
Built for entertaining, the lower level includes a spacious media area with fireplace, a games room, a large bar with wine storage and bar fridges, a gym, plus a fourth bedroom and full bath ideal for guests. The beautifully landscaped, expansive yard features mature trees, tiered decks, a fire pit, hot tub, and lovingly tended flower beds filled with tulips, peonies and hydrangeas. Recent upgrades include new hardwood, carpet, furnace and A/C (2021). Perfect for families with teens or older kids, this timeless home offers space, style, and an exceptional location just steps to West Hills’ shops, dining, schools and parks. Come discover a home that is both elevated and welcoming. Your next chapter begins here.
Built-in Features, Granite Counters, High Ceilings, Walk-In Closet(s)
Bar Fridge, Central Air Conditioner, Dishwasher, Garburator, Microwave, Range Hood, Refrigerator, Stove(s), Washer/Dryer, Window Coverings, Wine Refrigerator
Basement, Electric, Family Room, Gas, Living Room, Master Bedroom

MLS® # A2271424

MLS® # A2271612