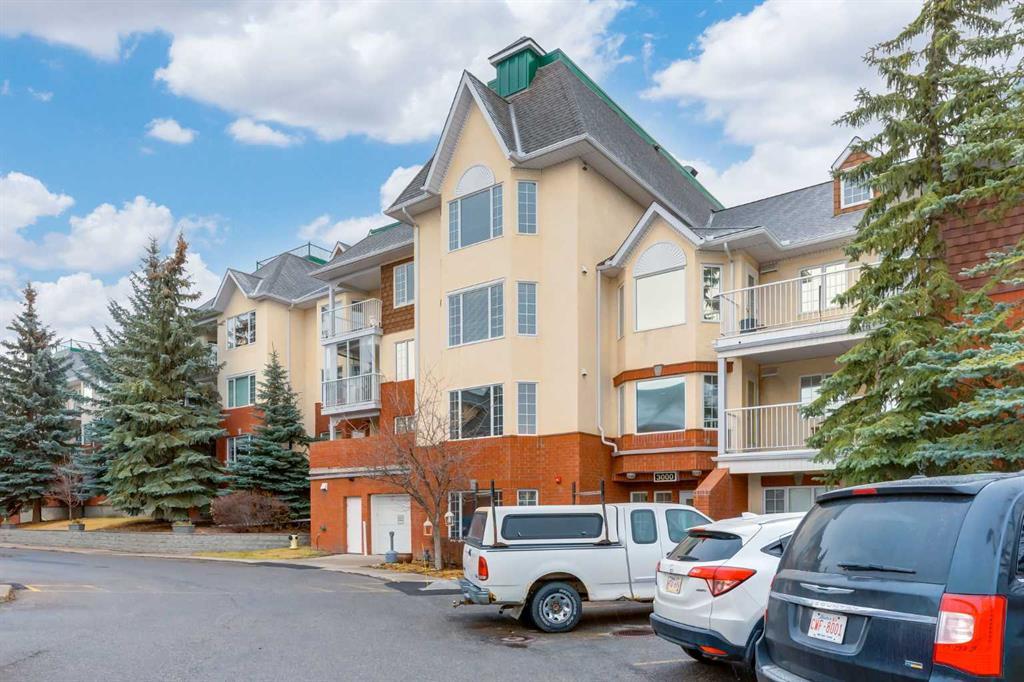106, 8531 8a Avenue Sw, Calgary
MLS® # A2271404
SPACIOUS 9TH FLOOR CONDO WITH 180° DEGREE VIEWS OF DOWNTOWN, CITY, AND MOUNTAINS– 1352 SQFT | 2 BEDROOMS | 2 BATHROOMS | 2 PARKING STALLS |
Welcome to executive living at the iconic Odyssey Towers. This unique concrete building is designed with large floorplans that provide privacy, style and function. With wall to wall windows and open plan living space, this home is filled with natural light and provides views from every room.
On the interior you will find a spacious french country inspired kitchen equipped with stainless steel appliances, granite countertops, a large corner pantry, and breakfast bar. Enjoy sitting at your dining table and watching the sun rise up behind the downtown skyline- the dining room leads out to the covered balcony where you can relax on a summmer evening and watch the sun set behind the Rocky Mountains. The adjacent nook area provides a great area for a buffet or a desk. Leading to the show- stopping living room with panoramic city and mountain views. . You’ll find both bedrooms to the front of the property and away from the living space, for comfort and privacy. The primary bedroom features a walk-in closet and and large ensuite bathroom with double vanity, and oversized shower. The second bedroom and full bathroom are perfect for guests. Additional conveniences include in-suite laundry with cabinetry and counter space, a large in-unit storage room, a linen closet, and an entry closet.
Parking is convenient with two large stalls – one indoor and one outdoor (perfect for a small RV, trailer, or even a boat- permitted with board approval), and you have the benefit of an extra out of unit storage space.
This adult-only (18+) no-pet building is quiet, secure, well-managed, and offers valued amenities including saunas, steam rooms, guest suites, and visitor parking. The location is unbeatable – walk to West District’s restaurants, shops, and services, explore the many walking paths in this established west-side community, or take advantage of the quick connections to downtown, Stoney Trail, and the mountains.
Book your showing today to see why this is one of the most desirable west-side addresses for condo living.
Elevator(s), Sauna, Trash, Visitor Parking, Garbage Chute, Guest Suite, RV/Boat Storage
Guest, Oversized, Parkade, RV Access/Parking, Stall, Plug-In
Bookcases, Breakfast Bar, Ceiling Fan(s), Closet Organizers, Granite Counters, Open Floorplan, Pantry, Walk-In Closet(s)
Built-In Oven, Dishwasher, Dryer, Electric Cooktop, Microwave, Washer, Window Coverings, Wall/Window Air Conditioner

MLS® # A2270627