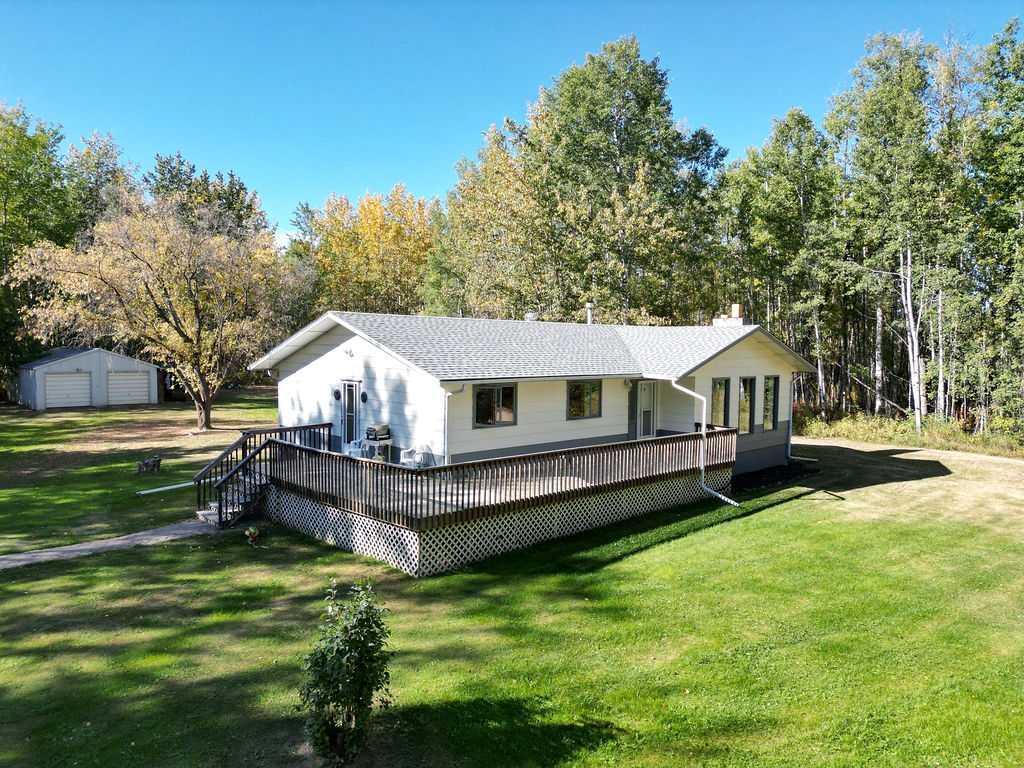640052 Range Road 233, Rural Athabasca County
MLS® # A2258353
PRICE REDUCED!! This Magnificent Executive home near High Prairie is situated on 11.71 acres. You have dreamed it, they have built your “forever” home. Custom built and meticulous finishing, this turn key split level home with attached 3 car garage boasts of being "one of a kind" and gorgeous. Plants love the windows galore, rounded walls, new hardwood floors and carpet, huge deck with hot tub provisions and a beautiful kitchen with NEW COUNTER TOP STOVE has recently installed into the unique curved corian counter and the newer Double Wall Oven. The gorgeous open dining room with the curved walls and windows offers space and beautiful lighting both inside and to the beautiful open space views outside. The large living room boasts of comfort with a wood burning stove. 2 sets of garden doors to deck. The home also features large entry, walk in pantry, main floor laundry with chute, 2 large bedrooms. A large formal dining area/den, family room with double sided fireplace, an enormous master bedroom with French doors, skylights, vaulted ceiling, walk in closet, gym equipment area, sun area, jacuzzi and en-suite. Rooftop deck with provisions for wet bar, garden bed for flowers or herbs. A full basement is partially developed, has a bedroom and 3pc bath, hot water on demand, 2 boilers, provision for bar, in floor heating in home and garage, municipal water. Creek on the property!! Enter to the private viewing on the gravel drive with roundabout, beautiful landscape, shrubs, perennials and trees. Plenty of room for family, guests or the possibility of a B&B (check with Muncipality) ITS TIME TO BOOK YOUR PRIVATE VIEWING!
Acreage with Residence, 3 Level Split
Electricity Connected, Natural Gas Connected, Water Connected
Additional Parking, Aggregate, Driveway, Garage Door Opener, Garage Faces Front, Insulated, Plug-In, Side By Side, Triple Garage Attached
Bidet, Ceiling Fan(s), Chandelier, Central Vacuum, Double Vanity, French Door, Granite Counters, High Ceilings, Vinyl Windows, Jetted Tub, Laminate Counters, Recessed Lighting, Skylight(s), Sump Pump(s), Tankless Hot Water, Track Lighting, Vaulted Ceiling(s), Walk-In Closet(s)
Built-In Electric Range, Built-In Oven, Dishwasher, Washer/Dryer, Window Coverings
Full, Partially Finished, Unfinished
Double Sided, Family Room, Gas, Glass Doors, Wood Burning Stove
Back Yard, Creek/River/Stream/Pond, Farm, Few Trees, Garden, Lawn, Low Maintenance Landscape, Landscaped, Many Trees, No Neighbours Behind, Native Plants, Subdivided

MLS® # A2258353