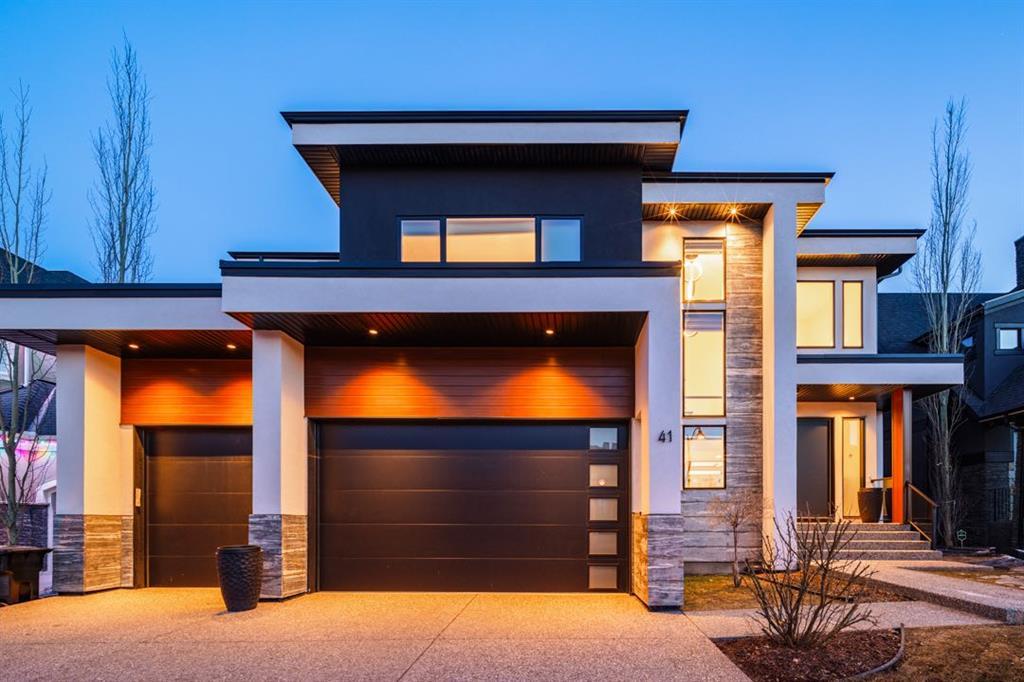41 Aspen Ridge Terrace Sw, Calgary
MLS® # A2126279
Exquisite TRUMAN Home nestled in prestigious Timberline Estates, just minutes away from the Aspen Landing Shopping centre, Calgary Transit and LRT, World Class Schools, Parks, and Pathways with great access to the mountains – this location can’t be beat! Step inside to a Bright Open Concept home with Chef's Kitchen featuring Full Height Custom Cabinetry, Gas Cooktop, Wall Oven, Panelled Fridge , Under Cabinetry Lighting, Quartz Countertops with Oversized Island and Expansive Cabinetry, Living Room features Open to Above with Floor to Ceiling Fireplace detailing, Large Dining area, all perfect for Entertaining but functional and Cozy for family nights in front of the Fireplace with views of the Ravine. The Main Floor also features a quite Den with Built in Cabinetry, Walk through Pantry with Built Ins, 2-piece Bathroom and Mudroom with Storage Bench Seating leading in from the Triple Garage. Step upstairs to the Central Bonus Room with Tray Ceiling detailing and Panoramic Views of the Ravine, then into the luxurious Owner's Retreat with highlights such as Tray Ceilings , 5 piece Ensuite with Freestanding Soaker Tub, Tiled Shower with Built in Bench, Dual Vanities with Make-Up Desk, separate Water Closet, His and Her's Wardrobe's leading through to the Upper Floor Laundry Room with Built in Cabinetry and Sink. The Upper Floor features two additional Bedrooms both with Walk in Closets and Tray Ceilings. Bedroom #2 features a 4-piece Ensuite and Bedroom #3 features a Jack n' Jill Bathroom. The Lower-Level WALK OUT features a Recreation Room with Wet Bar and Beverage Fridges, Living area opening to the Exercise Room, additional Bedroom and 3pc Bathroom with Tile Shower. Additional features include Painted Ceilings, High Ceilings, Tray Ceiling detailing with Wood Inlay in Primary Bedroom & Bonus Room, Wood Ceiling detailing in the Kitchen and Ensuite, Tray Ceilings in Bedroom #2 & Bedroom #3, Large Deck overlooking Greenspace, Walk Out Basement backing onto the Ravine, Lower Level Patio, Designer Lighting Package and much more! This Bright and Airy TRUMAN home is move in ready, book your viewing today!
Dishwasher, Garage Control(s), Microwave, Range Hood, See Remarks, Washer/Dryer, Bar Fridge, Built-In Refrigerator, Oven-Built-In, Gas Cooktop
Backs on to Park/Green Space, Pie Shaped Lot
Brick, Composite Siding, See Remarks

MLS® # A2126279