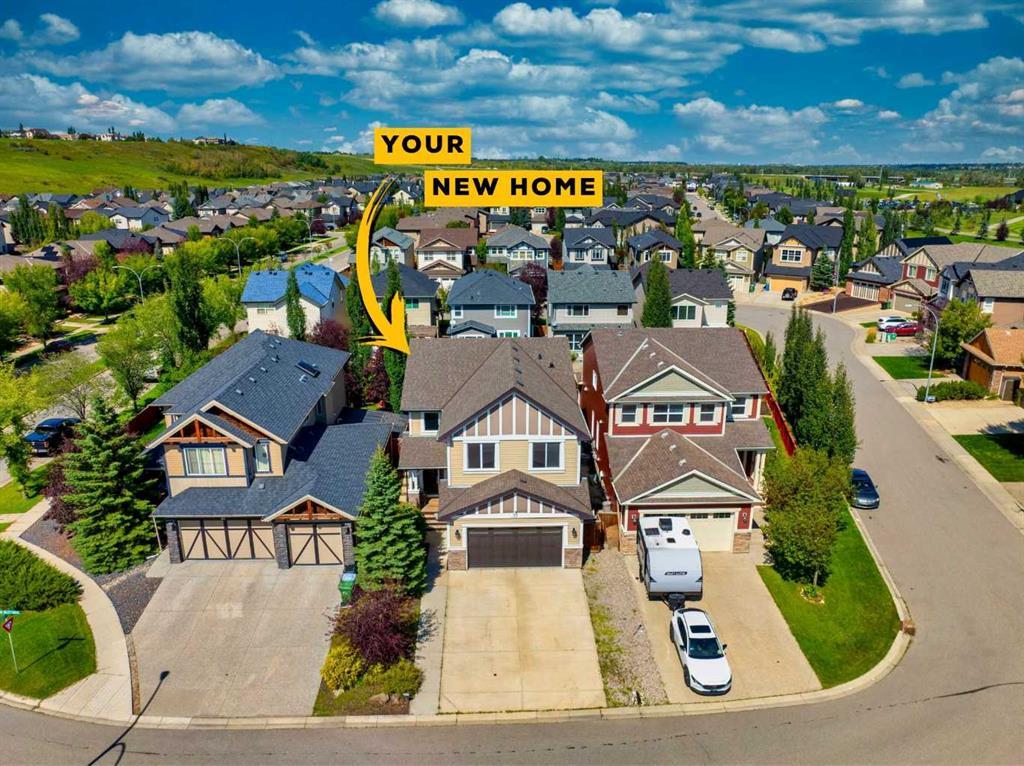220 Legacy Crescent Se, Calgary
MLS® # A2252066
Welcome to 14 Yorkstone Manor SW, a beautifully maintained and modern home located in the sought-after community of Yorkville. This spacious property offers a total of 5 bedrooms and 3.5 bathrooms, with a layout designed for both style and functionality. The home features impressive 9 ft ceilings on both the main and upper floors, creating an airy, open feel throughout. The upper level includes four generously sized bedrooms, two full bathrooms, and a convenient laundry room. On the main floor, you'll find a bright open-concept living space complete with an electric fireplace, a private den, a powder room, and a sleek kitchen featuring a gas stove, pantry, and modern finishes. The fully finished legal basement suite offers a separate side entrance, one bedroom, a full bathroom, family room, kitchen, and its own laundry area, ideal for extended family or rental income. To ensure privacy and comfort, the basement ceiling has been upgraded with Rockwool insulation and Sonopan panels for added soundproofing. Still under builder warranty, this home is move-in ready and offers exceptional value. Located close to parks, pathways, and major roadways, 14 Yorkstone Manor SW is a perfect blend of luxury, practicality, and investment potential. Note: The AC unit and water softener are currently under lease. The leases must be transferred prior to the possession date. The monthly lease payment is $80 for the AC unit and $40 for the water softener.
Central Vacuum, Double Vanity, High Ceilings, Kitchen Island, No Animal Home, Pantry
Dishwasher, Microwave Hood Fan, Built-In Gas Range, ENERGY STAR Qualified Dryer, ENERGY STAR Qualified Washer
Finished, Full, Suite, Exterior Entry
Diamond Realty & Associates LTD.

MLS® # A2249640