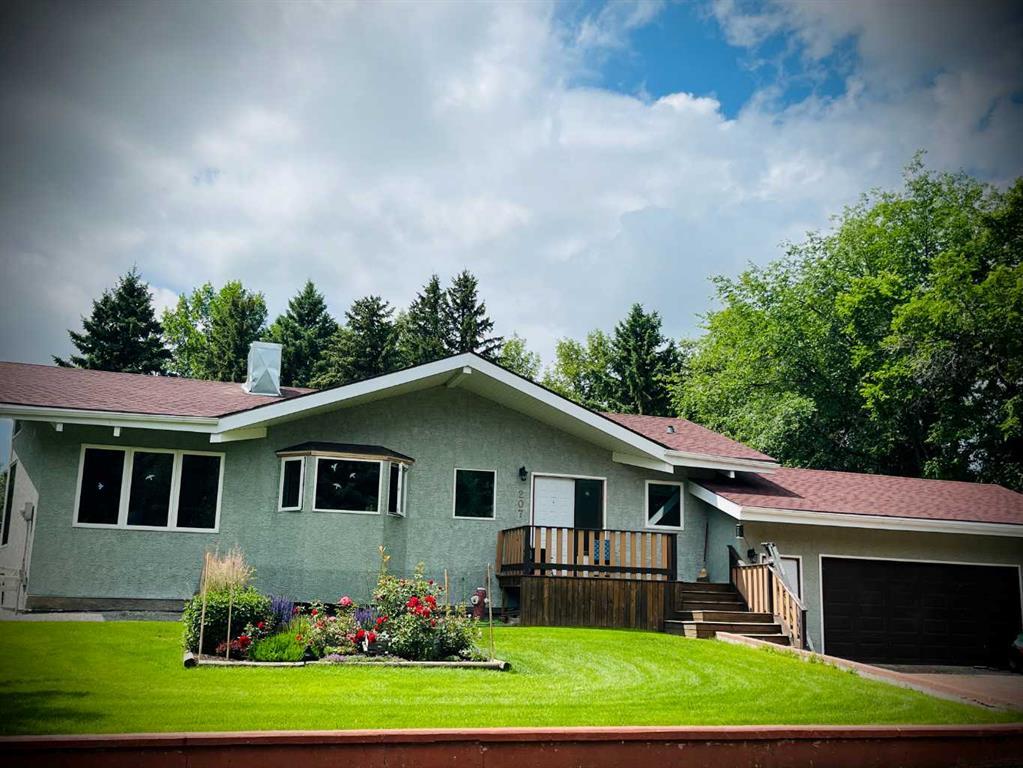52 Hawk Eye Road, Rural Rocky View County
MLS® # A2253079
OPEN HOUSE SUNDAY SEPTEMBER 7TH 2025 12:00PM - 3:00PM Don’t miss this incredible opportunity to own this lovely, one-of-a-kind bungalow modeled after a Tuscan villa in Riverwood Estates. On the market for the very first time, this property is a true gem in the community. Boasting over 3,300 sq ft (+/-) of living space, the main floor features an open concept design with a large sunroom overlooking Gray Park, and a stunning living room and kitchen with vaulted ceilings, gas range, built-in oven—perfect for hosting dinners with your large family. Also on the main floor, you’ll find a spacious primary bedroom with a beautiful 5-piece ensuite with a steam shower, complete with his and her closets and a cozy fireplace, plus a second room ideal for a nursery or home office. Upstairs offers a large loft, perfectly suited as a bonus room or extra living space, complete with ample storage for all those “once in a while” items. The fully finished basement provides three additional bedrooms, a 4-piece bathroom, and a large rec room with a built-in bar and wood-burning fireplace. Throughout the home, you’ll also benefit from a whole-house water softener, and state of the art water filtration system adding to the comfort and care of daily living. Outside, the property is fully landscaped with a beautiful garden and a two-tiered deck backing directly onto the pristine Gray Park Natural Area. This home is a rare find in Diamond Valley—truly unique in its offerings—and must be seen in person to fully appreciate its tranquility. Book your appointment today before it’s SOLD!
Ceiling Fan(s), Central Vacuum, Granite Counters, Kitchen Island, No Smoking Home, Open Floorplan, Pantry, Vaulted Ceiling(s), Vinyl Windows, Bar, Skylight(s), Wired for Sound
Central Air Conditioner, Dishwasher, Dryer, Refrigerator, Washer, Built-In Oven, Gas Range
Back Yard, Garden, Landscaped, No Neighbours Behind, Rectangular Lot, Backs on to Park/Green Space, Low Maintenance Landscape

MLS® # A2253079

MLS® # A2251888