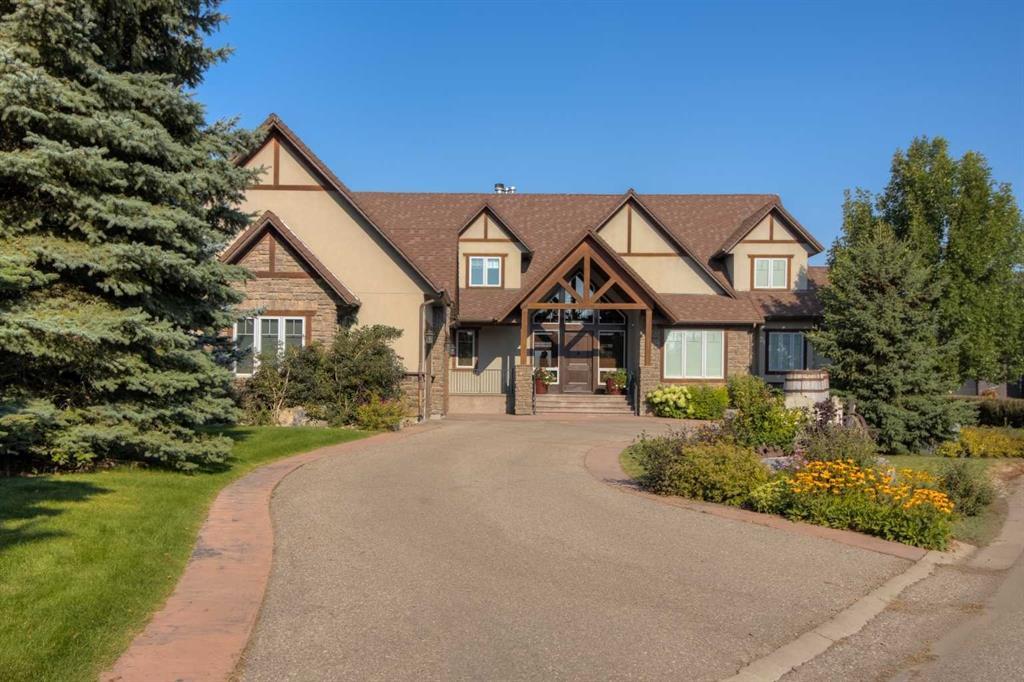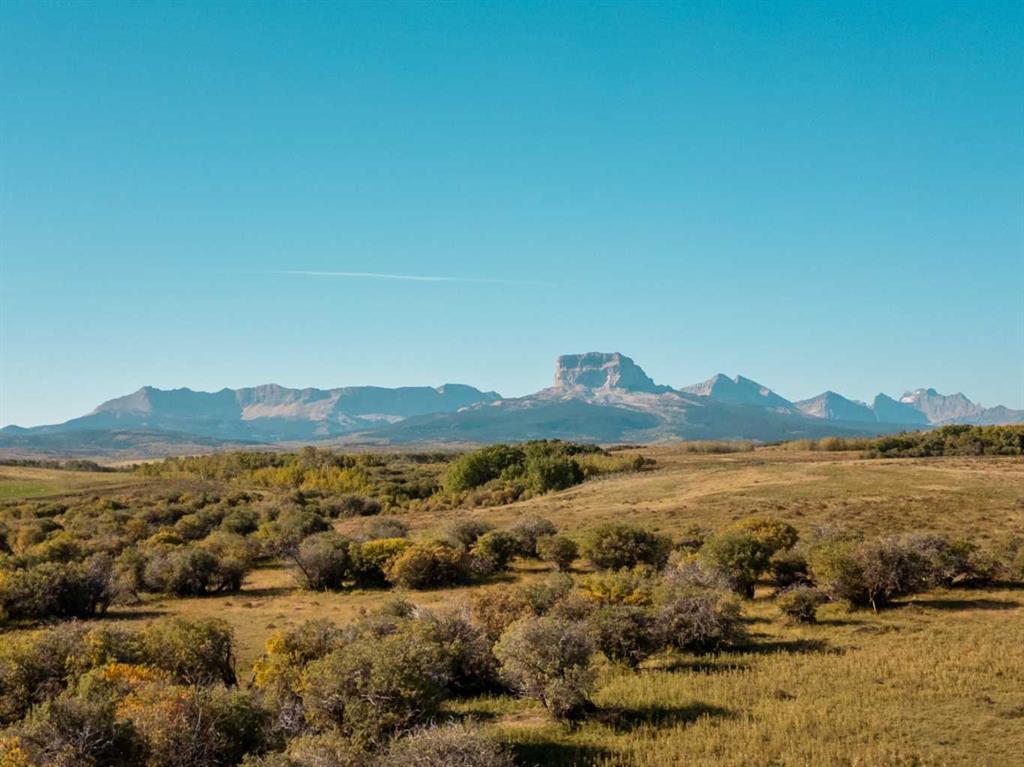15 Chinook Heights S, Lethbridge
MLS® # A2268796
Discover a rare offering in one of Lethbridge’s most prestigious & peaceful communities—53 Sandstone Road South. Nestled on a breathtaking half-acre executive lot backing directly onto the coulees, this extraordinary custom Bezooyen built home offers a serene, private setting with uninterrupted panoramic views of the city skyline and iconic High Level Bridge. From the moment you arrive, you’ll sense the quiet elegance & timeless curb appeal from the charming front porch to the professionally landscaped grounds. Step inside & you’re welcomed by natural light pouring through expansive windows, instantly drawing your gaze to the stunning views beyond. The main living area is a calm & inviting space, anchored by a dramatic stone gas fireplace with a custom mantle, hearth & built-in shelving, all framed by soaring wood beam ceilings that bring warmth & architectural beauty. Perfect for both relaxed daily living & elegant entertaining, the chef-inspired kitchen features quartz countertops, a granite island, stainless steel appliances, walk-in pantry & a custom beverage station—ideal for morning coffee or evening cocktails. The open-concept plan seamlessly connects kitchen, dining & great room spaces, while a built-in surround system throughout the home & outdoor areas elevates every experience. The home offers four spacious bedrooms, all with walk-in closets. The luxurious primary suite is a peaceful retreat that opens to the deck & takes full advantage of the spectacular views. Indulge in the 5-piece spa ensuite, complete with a steam shower, deep soaker tub, and double vanity—your private escape at the end of the day. Downstairs, the walk-up lower level continues the theme of comfort & calm with in-floor heating & an expansive family & recreation room that opens to a covered private patio—ideal for quiet evenings or hosting guests. Step outside to enjoy multiple outdoor spaces including two view decks, a covered courtyard patio & three gas hookups for barbecues or heaters, allowing you to unwind & entertain in every season, all in the quiet privacy of your own backyard oasis. The dream continues with the oversized heated triple garage, a standout feature with built-in shelving, workbench, a trench drain with sump plus a circular driveway with RV/trailer parking. With room for 10+ vehicles, this is the ultimate setup for hobbyists, families, or entertainers. Every inch of this exceptional home reflects quality craftsmanship, thoughtful design & pride of ownership. In a setting that’s as tranquil as it is rare, this home offers a truly one-of-a-kind opportunity to live in luxury & quiet serenity.
Concrete Driveway, Heated Garage, RV Access/Parking, Driveway, Garage Door Opener, Garage Faces Side, Multiple Driveways, Oversized, Triple Garage Attached, Workshop in Garage
Breakfast Bar, Built-in Features, Ceiling Fan(s), Closet Organizers, Double Vanity, Granite Counters, High Ceilings, Open Floorplan, Pantry, Quartz Counters, Storage, Vinyl Windows, Walk-In Closet(s), Central Vacuum, Skylight(s), Sump Pump(s), Tray Ceiling(s), Vaulted Ceiling(s), Wired for Sound
Built-In Refrigerator, Dishwasher, Dryer, Garage Control(s), Microwave, Refrigerator, Stove(s), Washer, Window Coverings, Central Air Conditioner
Fireplace(s), Forced Air, Boiler, In Floor
Finished, Full, Walk-Up To Grade
Gas, Living Room, Mantle, Raised Hearth, Stone
Back Yard, Front Yard, Landscaped, Lawn, Backs on to Park/Green Space, Garden, Many Trees, No Neighbours Behind, Underground Sprinklers, Views

MLS® # A2267147

MLS® # A2260026