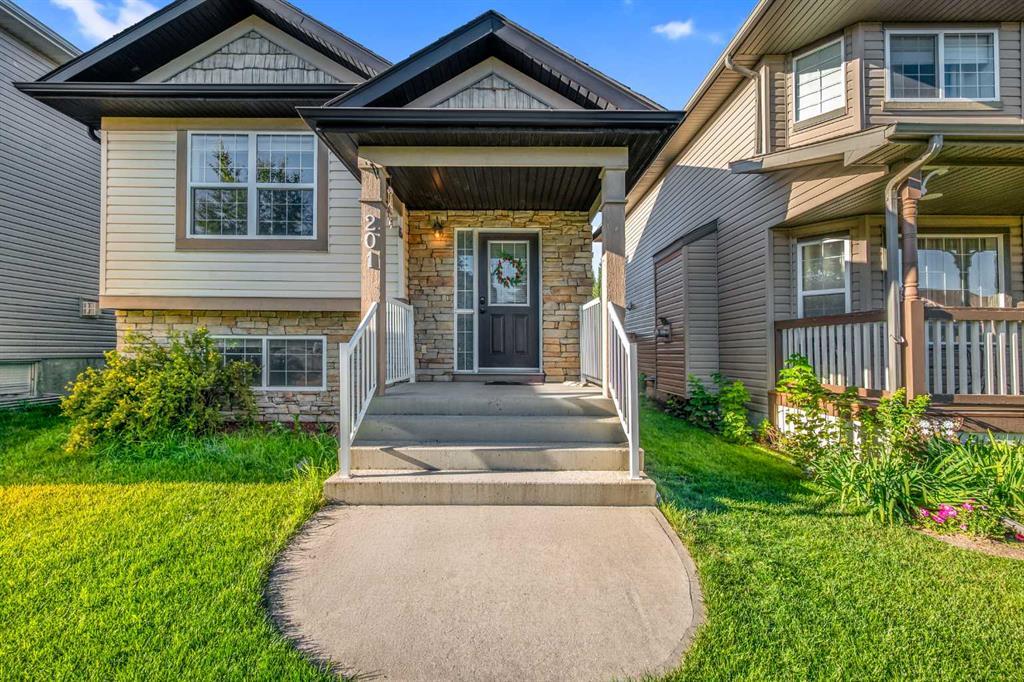419 Bayview Way Sw, Airdrie
MLS® # A2252653
This two-and-a-half-storey detached home offers 1,800 ft² of thoughtfully designed living space above grade, and a finished basement. Step inside and you are welcomed by a bright, open-concept main floor, where rich hardwood floors flow throughout. The living room is anchored by a stylish tiled fireplace with a warm wood feature wall, framed by large south-facing windows that fill the space with natural light. The well-appointed kitchen features maple cabinetry with crown moulding, granite countertops, a sleek black tile backsplash, under-cabinet lighting, and stainless steel appliances. A large eating area overlooks the landscaped backyard and garage. At the rear entrance, you will find a tiled mudroom with a closet, storage space, and a half bath, offering a practical transition from the insulated double garage into the home. Upstairs, the second level hosts the primary bedroom with a walk-in closet and a 4-piece ensuite. Two additional bedrooms, another full bathroom, and a laundry room add comfort and convenience for busy households. The top floor is a versatile bonus space with two rooms and another full bathroom. Currently set up as an extra bedroom and a loft-style living area, this level offers endless possibilities for guests, hobbies, or a private retreat. The newly finished basement features a rec room and 2-piece bath with additional storage in the mechanical room. Additional highlights include built-in speakers, central vacuum, central air conditioning, and a paved back alley. The fully fenced backyard and spacious deck create the perfect setting for relaxing evenings or casual entertaining.
Breakfast Bar, Granite Counters, No Animal Home, No Smoking Home, Pantry, Wired for Sound
Dishwasher, Electric Stove, Garage Control(s), Microwave Hood Fan, Refrigerator, Washer/Dryer Stacked, Window Coverings
Stone, Vinyl Siding, Wood Frame

MLS® # A2252532