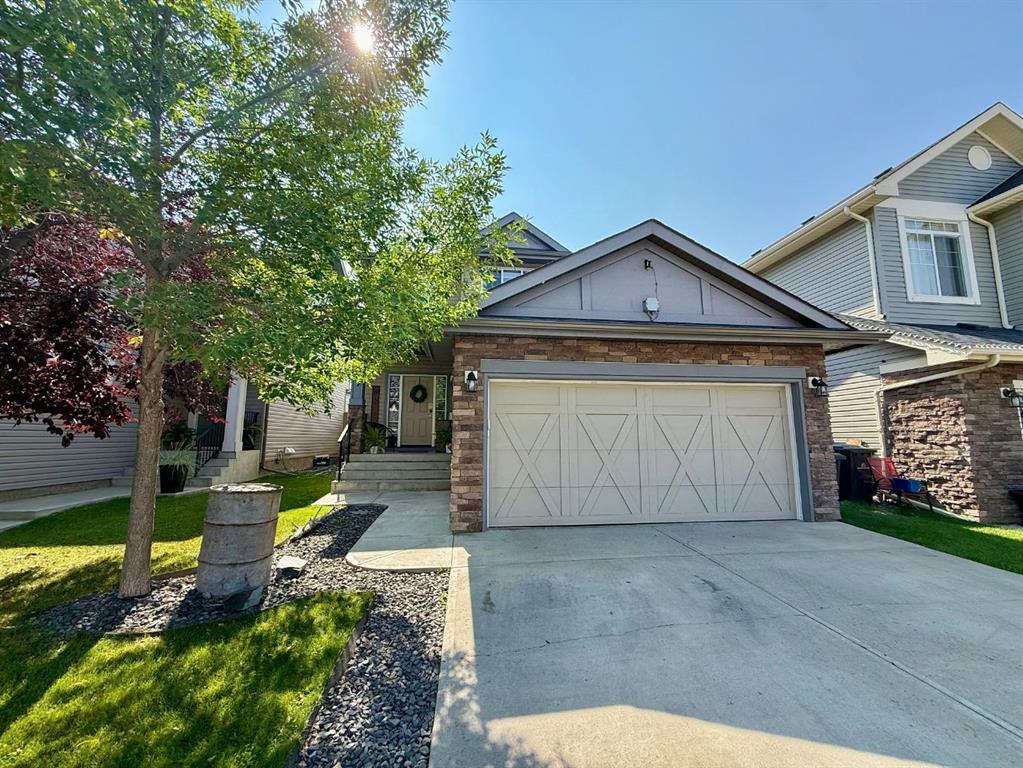607 Montgomery Close Se, High River
MLS® # A2254723
Welcome to your new home in the highly sought-after southwest area of High River! Lovingly maintained and thoughtfully updated, this charming three-bedroom, two-bathroom bungalow sits on an incredible 75’ x 130’ lot along a quiet, tree-lined street.
Step inside to a bright and inviting main floor. The spacious living and dining area are ideal for everyday comfort as well as hosting family and friends. The modern kitchen features custom-built maple cabinetry, slate flooring, and plenty of counter space with a functional layout that flows seamlessly into the dining area. The updates continue throughout with maple hardwood flooring on the main level and slate tile in the kitchen, bathroom, and entryways, adding both beauty and durability.
The large primary bedroom easily accommodates a king-size bed and offers flexibility, it can be converted back into two separate rooms, transforming the home into a four-bedroom layout. A full bathroom with custom maple cabinetry completes the main floor.
The fully finished lower level provides even more living space with a versatile rec room, perfect for movie nights, games, or relaxing with loved ones. You’ll also find an additional bedroom, a full bathroom, a large laundry/storage room, and a separate pantry.
Outdoors, your private backyard oasis awaits. Fully fenced and beautifully landscaped, it’s perfect for family gatherings, summer evenings, or simply unwinding. The large lot offers versatility for any lifestyle, and the included storage shed ensures everything has its place.
Car enthusiasts, hobbyists, or anyone needing extra workspace will love the two garage options. A double garage (20’ x 24’), insulated, heated, and fully equipped with water and sewage is ideal for vehicles, projects, or a workshop. A single garage (14’ x 24’), also insulated and heated, perfect for a third vehicle or a dedicated workspace.
Over the years, the home has been carefully updated while retaining its warmth and character. Notable improvements include: basement renovation, new hot water tank (2023), new roof (2023), new garage doors on both garages (2024) and refinished hardwood floors (2025).
Perfectly located, this home is within walking distance to the hospital, schools and is just minutes from all of High River’s amenities. Whether you’re looking for a family home, room to grow, or a peaceful retreat with modern updates, this property truly has it all.
Alley Access, Double Garage Detached, Driveway, Garage Door Opener, Heated Garage, Insulated, Single Garage Detached, Oversized
Bookcases, Built-in Features, Laminate Counters, Storage
Dishwasher, Dryer, Gas Range, Microwave, Range Hood, Refrigerator, Washer, Water Softener, Window Coverings
BBQ gas line, Garden, Private Yard, Storage
Back Lane, Back Yard, Landscaped, Level

MLS® # A2254723

MLS® # A2253331