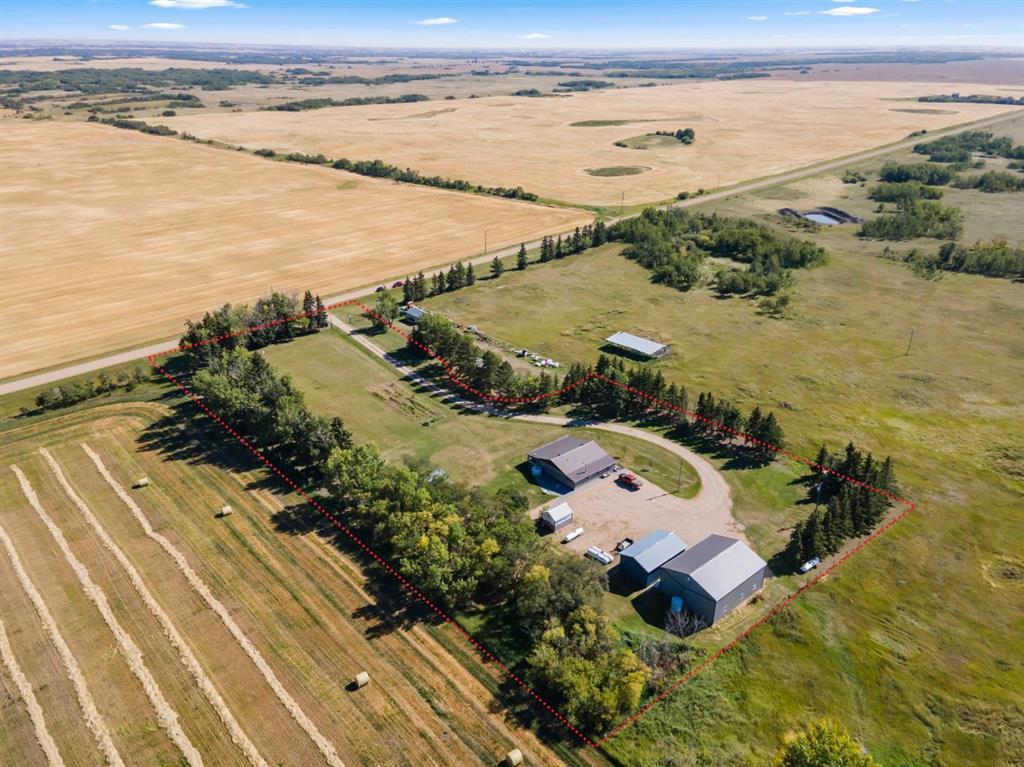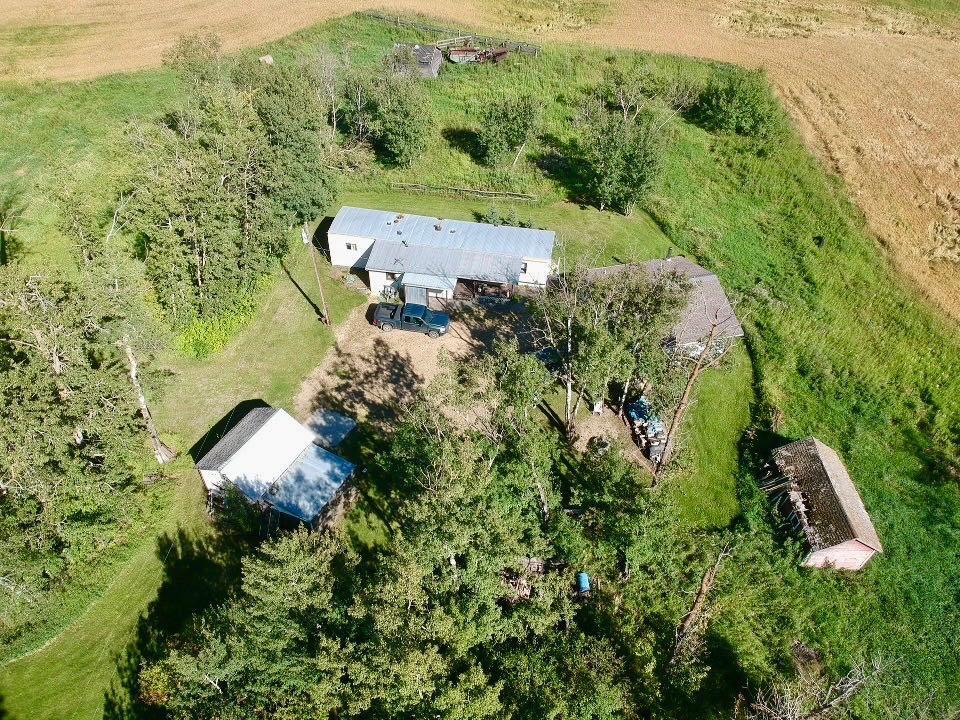46512 Range Road 150, Rural Flagstaff County
MLS® # A2253550
Plenty of space inside and out—This ultimate family home offers nearly 4,000 square feet of living space and sits on two lots with no back neighbors! Built in 2014, it’s well-equipped with important upgrades including: triple-pane windows, spray-foam insulation, surge protection, generator hook-up and a newer hot water tank.
The main floor features three bedrooms and two baths, including a primary suite with a very generous sized walk-in closet and 5-piece ensuite that feels like your very own oasis with oversized jet tub and walk-in tiled shower. The bright living room has an electric fireplace and backyard views, while the open kitchen offers a huge island and pantry offering an ample amount of storage and counter space. A mudroom connects to laundry (new washer 2025), a half bath, and an oversized (28x31) heated double garage with sump and 30-amp RV plug.
Downstairs: 10-ft ceilings, painted concrete floors, theatre wall with projection paint (the best movie nights will happen here!), another fireplace, plus three more massive bedroom, a bathroom with double sinks and lots of storage.
Step outside to a two-tier deck, back-lane access, buried downspouts and a 25-ft heated pool (new natural gas heater 2025) that runs May–October with little upkeep. The kids will want to play outside in this yard!!
Curb appeal comes with a welcoming front porch, while the community offers K-12 school, sports facilities, trails, spray park and lots of annual events—all just 15 minutes from the Yellowhead. Free school bus pickup at the front door.
Jetted Tub, Kitchen Island, Open Floorplan, Pantry, Storage, Vaulted Ceiling(s), Vinyl Windows, French Door
Dishwasher, Garage Control(s), Gas Water Heater, Microwave Hood Fan, Refrigerator, Stove(s), Washer/Dryer, Water Softener, Window Coverings
Back Lane, Back Yard, Corner Lot, Front Yard, Landscaped, Lawn, No Neighbours Behind

MLS® # A2253550

MLS® # A2252025