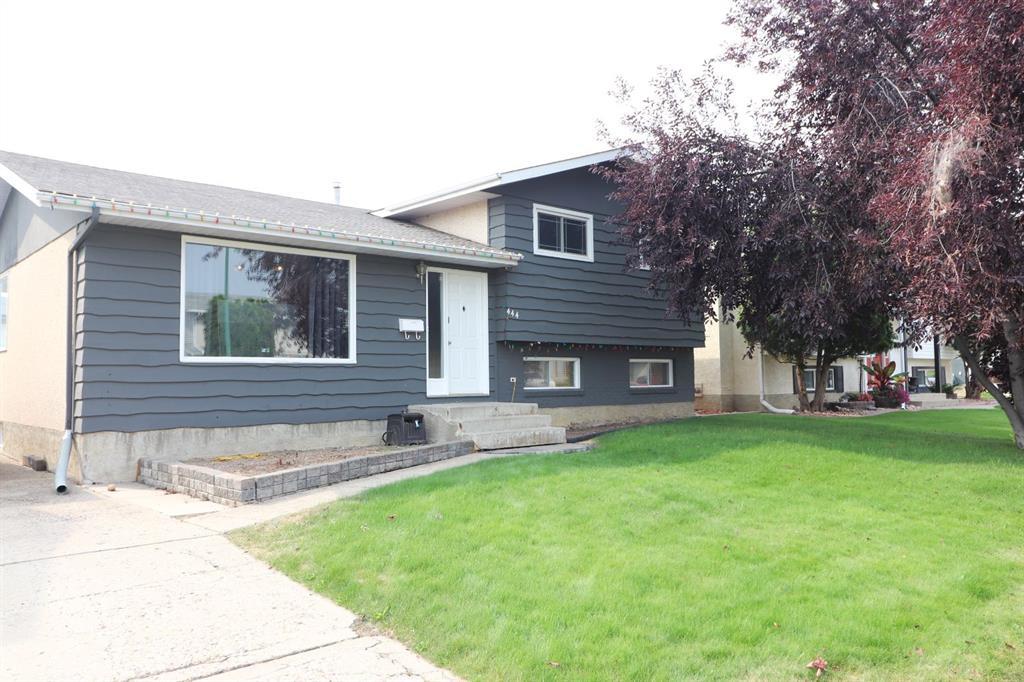306 Seven Persons Drive Sw, Medicine Hat
MLS® # A2253812
Great family Bungalow in the Ross Glen. Close to schools, shopping, walking trails and parks. 3 bedrooms on the main with an additional 2 bedrooms in the basement, with laminate flooring throughout. Basement is finished with rec room, 2nd bathroom and 2 other rooms currently being used as bedrooms. Large fully fenced yard with lawn in the back, lots of room for your RV, children or four legged friends. Double 24x24 detached garage in the back. Title Insurance in Lieu of a Real Property Report
Alley Access, Concrete Driveway, Double Garage Detached, Driveway, Garage Faces Rear, Off Street
Refrigerator, Stove(s), Washer/Dryer
Back Lane, Back Yard, Front Yard, Landscaped, Lawn, Street Lighting

MLS® # A2253812

MLS® # A2253603