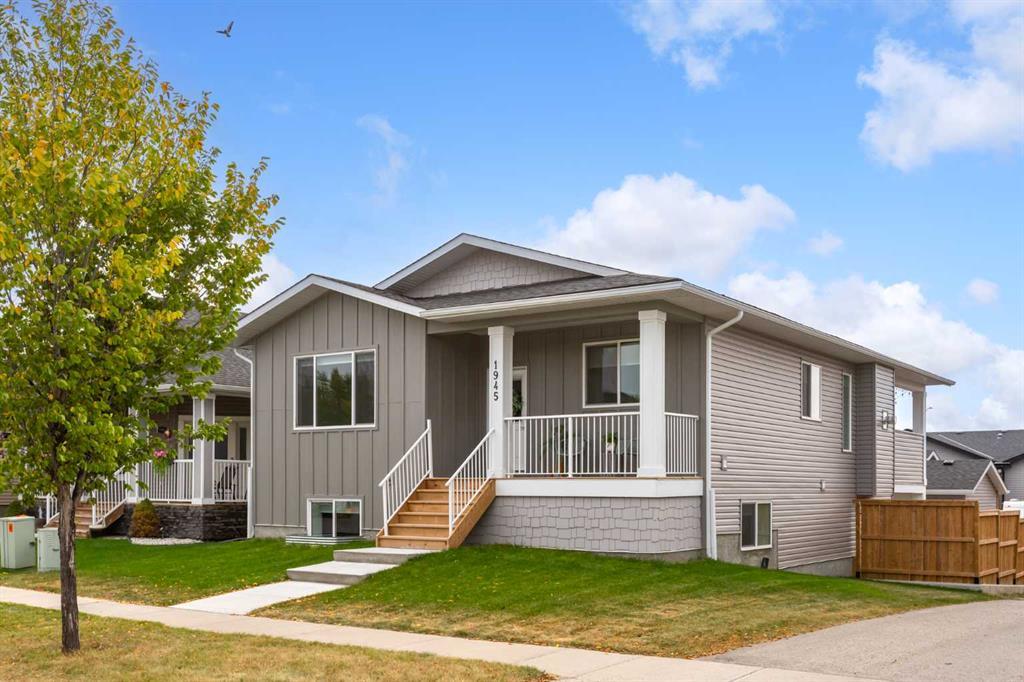126 2 Avenue Se, High River
MLS® # A2257311
**OPEN HOUSE - SUNDAY, SEPT 21- 1 to 3 ** Wonderful Family Home , Great Location. Open Concept Kitchen, Eating Area and Livingroom with large windows, island and Fireplace creating a warm, inviting space. Entire Main Floor has been Beautifully Updated- vinyl plank flooring, new light fixtures and cabinet hardware, quartz counters, subway tile backsplash, all new appliances in last 3 years. Gas Fireplace with tile, wood mantel. Main floor Laundry Room features built-in cabinet, drying shelf. Washer and Dryer new in last year. Main floor renovated 2-piece Bath. Upper level has Master w Ensuite, jetted tub, 2 Additional Bedrooms and 2nd 4-piece Bath. Fully Finished basement extends living space with Family Room , Wet Bar, 4-piece Bath, Storage. Heated Double Garage. Spacious Fenced Back Yard - 2-tiered Deck, Pergola bench, Concrete RV Parking, Alley access, Dog Run, Shed. Bright, Sunny, Lovingly cared for Home. Don't miss this Opportunity! You'll Love This Home!
Additional Parking, Alley Access, Double Garage Attached, Heated Garage
Kitchen Island, No Smoking Home, Open Floorplan, Wet Bar
Bar Fridge, Dishwasher, Dryer, Freezer, Garage Control(s), Gas Range, Microwave, Range Hood, Refrigerator, Washer, Window Coverings
Back Lane, Back Yard, Cul-De-Sac, Dog Run Fenced In

MLS® # A2257471