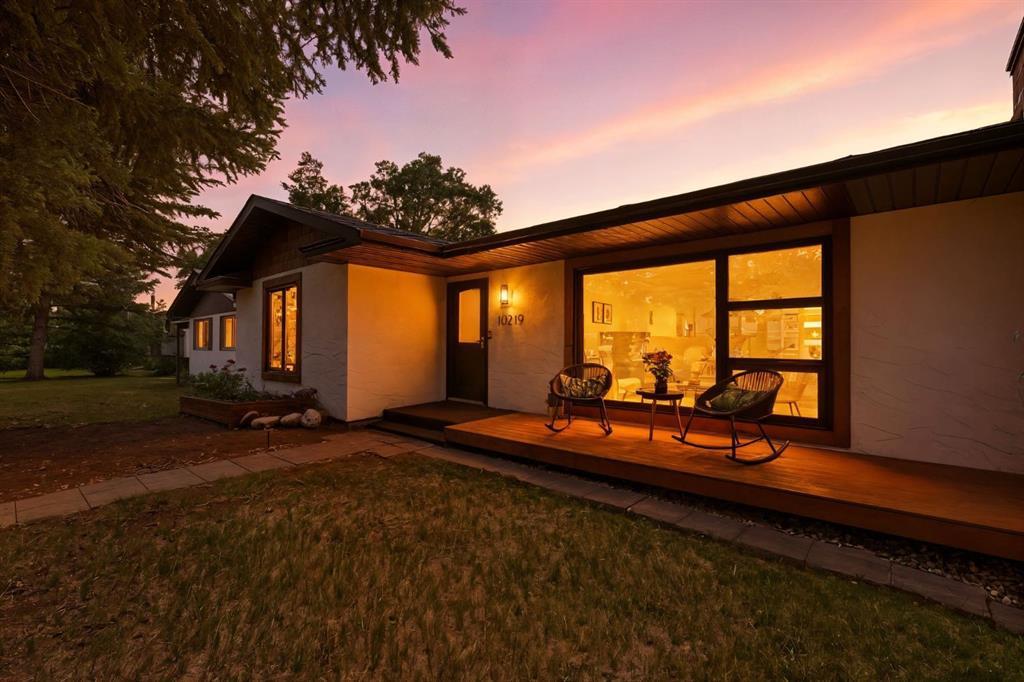212 Queen Anne Road Se, Calgary
MLS® # A2258825
Welcome to 268 Deersaxon Circle SE, a beautifully updated 4-LEVEL SPLIT with over 1,750 sq. ft. of developed living space in the family-friendly community of DEER RUN. This highly functional and modernized home has the fresh, open feel of a new build while offering the charm and established surroundings of one of Calgary’s most desirable southeast neighbourhoods!
The main level is designed for today’s lifestyle, with a bright open dining space anchored by a bay window and a seamless flow into the kitchen. This kitchen is a true highlight, featuring sleek modern finishes, beautiful quartz countertops, an updated tile backsplash, a large sink set under a large window, and plenty of storage. The layout invites gatherings and makes entertaining or weeknight dinners feel effortless, with direct access to the backyard patio.
Upstairs, you’ll find three spacious bedrooms, including a primary with a generous closet. The main bathroom has been beautifully finished with a tub/shower combo with a full-height tiled surround and a backlit LED mirror, creating a spa-like feel in the everyday.
The third level is where this split design shines, offering a cozy family room centred around a stylish feature wall and brick-surround fireplace. Two additional full bathrooms are also located here, complete with designer tiled showers and LED blacklit mirrors! This thoughtful design provides flexibility for guests, teenagers, or a growing family.
The fourth level offers even more usable space, with a large recreation room, laundry area, and additional storage — perfect for a home gym, playroom, or media space.
Outside, the private backyard is fully fenced with a mix of lush lawn and a spacious patio, ideal for outdoor living. The oversized single garage has been freshly finished inside, offering secure parking, storage, or workshop potential. An extra-long driveway provides additional off-street parking — a valuable feature for any dream home!
Living here means enjoying the best of Deer Run: steps to Fish Creek Park and the Bow River, bike trails, schools, and everyday conveniences. Deer Run School and Don Bosco School are just a short walk away, while nearby plazas offer grocery, dining, and fitness options. Commuters will love the quick access to Bow Bottom Trail and Deerfoot.
This home checks every box — a highly desirable 4-level split with modern upgrades, move-in ready comfort, and a location that balances nature with convenience.
Driveway, Oversized, Single Garage Detached, See Remarks
Built-in Features, Closet Organizers, High Ceilings, Open Floorplan, Pantry, Quartz Counters
Dishwasher, Garage Control(s), Gas Cooktop, Microwave, Range Hood, Refrigerator, Gas Oven
Back Yard, Low Maintenance Landscape

MLS® # A2258222