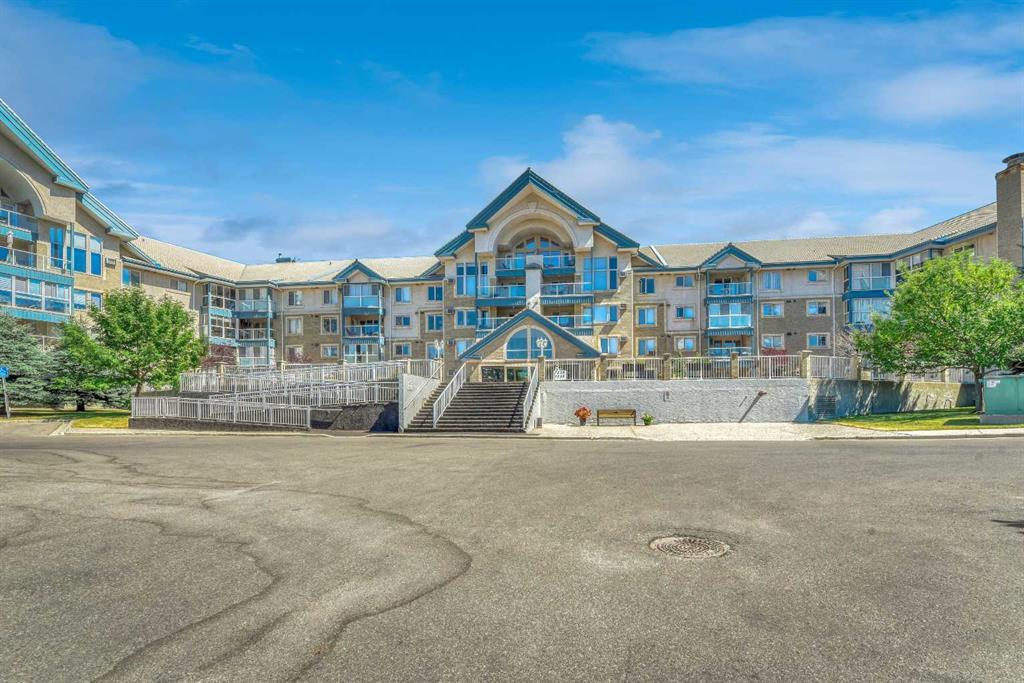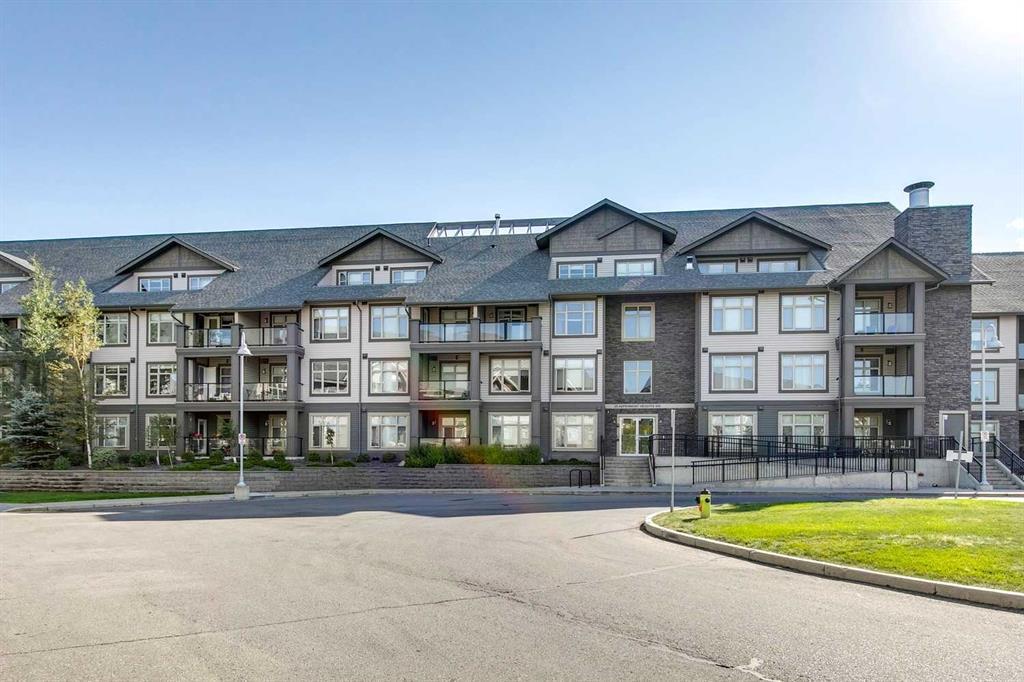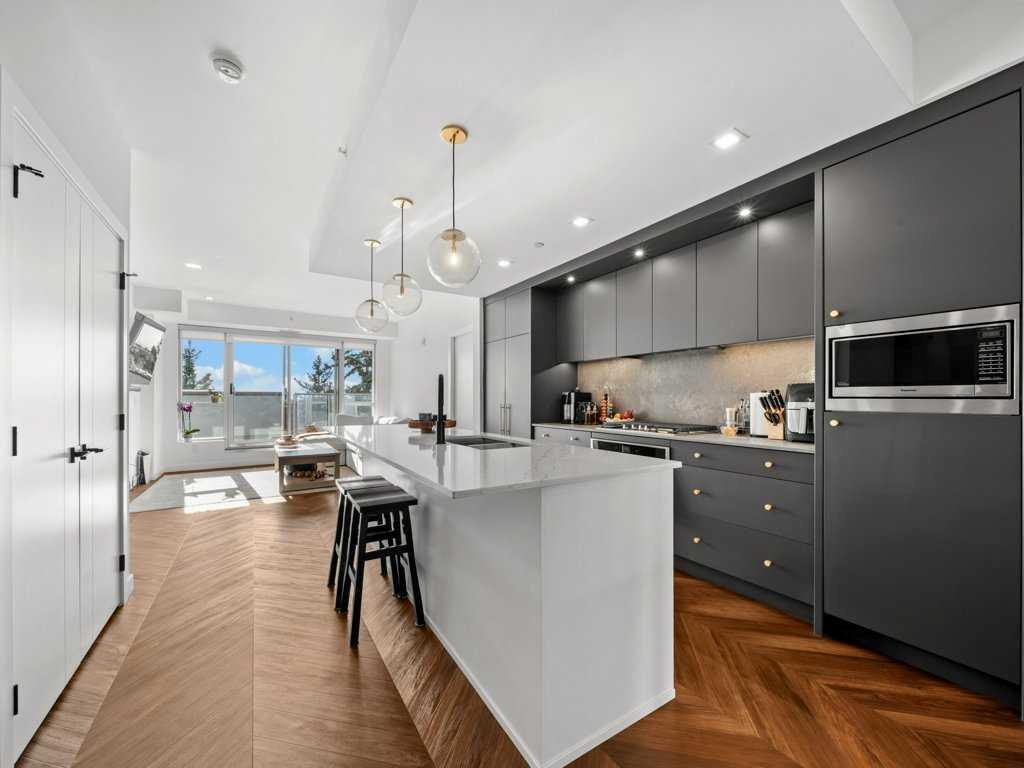204, 7239 Sierra Morena Boulevard Sw, Calgary
MLS® # A2269859
Welcome to The Sierras of Richmond Hill—a warm and welcoming 55+ community known for its friendly atmosphere, active social calendar, and comfortable, maintenance-free lifestyle. Ideally located within easy walking distance to WestHills Towne Centre, you’ll enjoy effortless access to restaurants, grocery stores, medical services, transit, and everyday conveniences right at your doorstep.
This spacious ground-floor corner unit is one of the largest and most desirable layouts in the building, offering 1,258 sq.ft. of thoughtfully designed living space plus a fully enclosed 181 sq.ft. sunroom overlooking a tranquil green space—perfect for enjoying morning coffee, reading, or relaxing.
Abundant natural light fills the home, thanks to corner-unit windows in the living room, kitchen, and both bedrooms. The kitchen features timeless oak cabinetry, excellent counter space, and an open layout ideal for daily living or hosting friends. A flex room with French doors makes a great home office, craft room, or formal dining area.
The primary suite includes a generous walk-in closet and a private 4-piece ensuite bath. A second bedroom and nearby 3-piece bathroom provide comfort and flexibility for guests. The large in-suite laundry room offers impressive storage, complemented by an additional secure storage locker conveniently located near your titled secured underground parking stall, positioned close to the elevators. There is also ample visitor parking for guests.
Residents enjoy an outstanding range of amenities, including: Fitness & wellness area; Games lounge & library; Craft and woodworking rooms; Large social lounge with fireplace and full kitchen—great for family gatherings; Car wash bay; and Guest suite rentals for overnight visitors.
Condo fees include electricity, heat, water, sewer, garbage, and recycling, providing true peace-of-mind budgeting and exceptional value.
This is more than just a home—it’s a community where you can feel connected, supported, and at ease.
We invite you to come experience the lifestyle The Sierras is known for. You’ll feel right at home the moment you arrive.
135, 7229 Sierra Morena Boulevard Sw
Elevator(s), Fitness Center, Guest Suite, Party Room, Recreation Facilities, Recreation Room, Secured Parking, Snow Removal, Visitor Parking, Car Wash, Picnic Area, Workshop
Ceiling Fan(s), Chandelier, Closet Organizers, Jetted Tub, No Animal Home, No Smoking Home, Walk-In Closet(s)
Dishwasher, Dryer, Electric Stove, Microwave, Range Hood, Refrigerator, Washer, Window Coverings

MLS® # A2269859

MLS® # A2269831

MLS® # A2268179